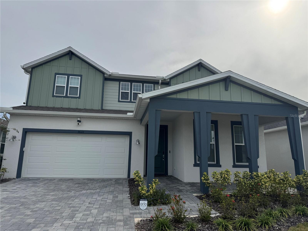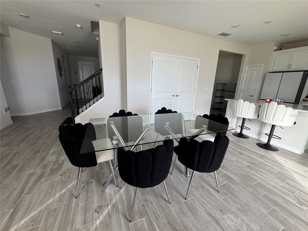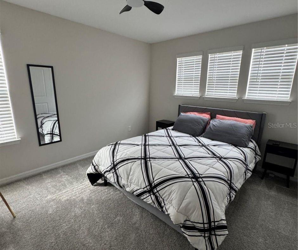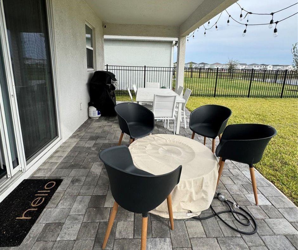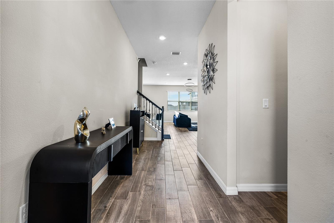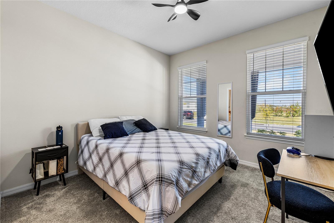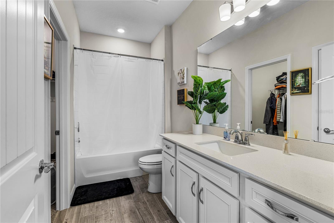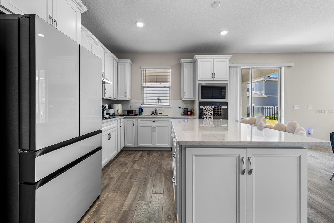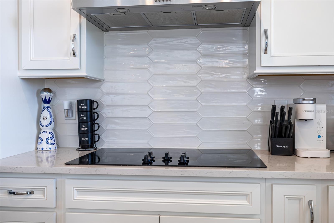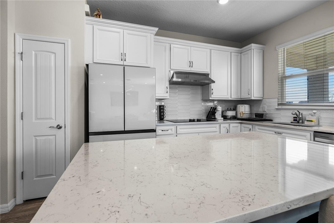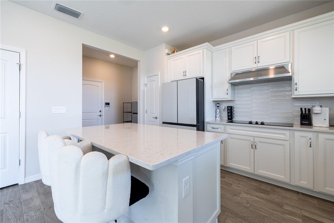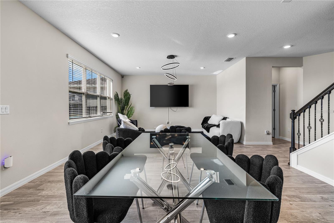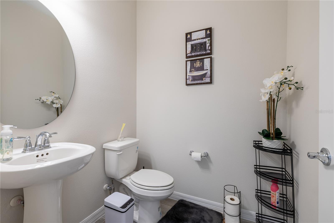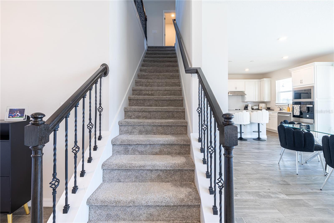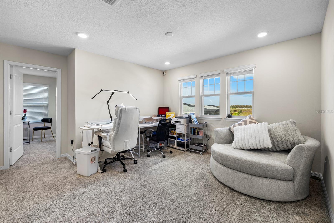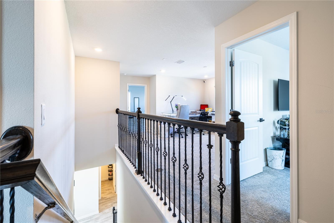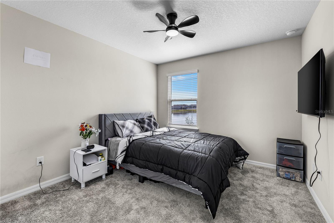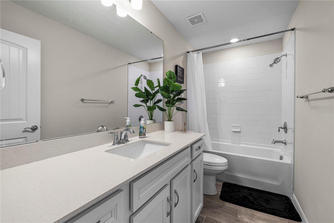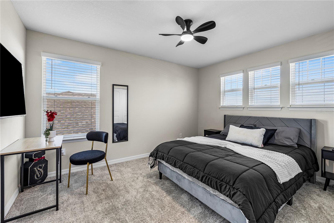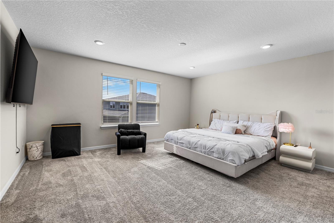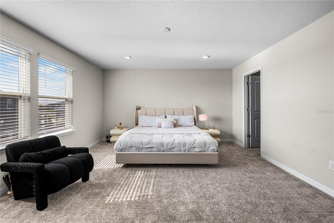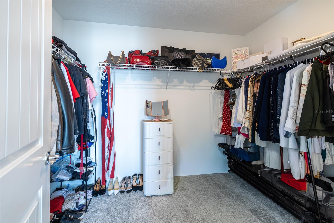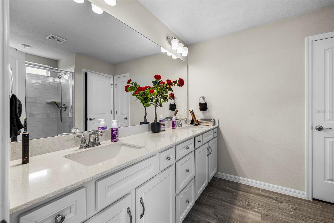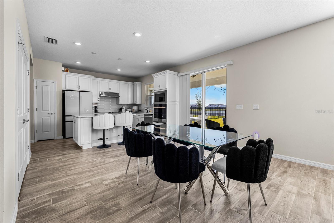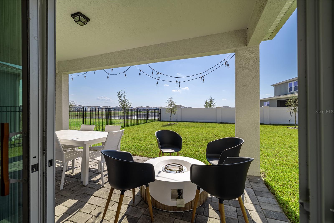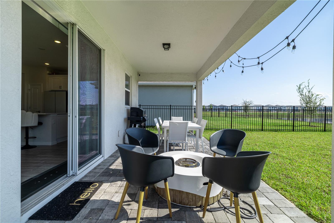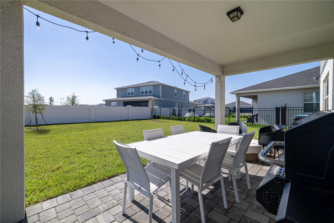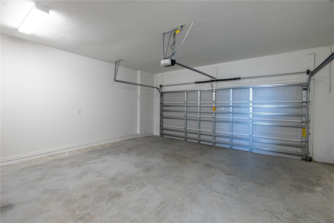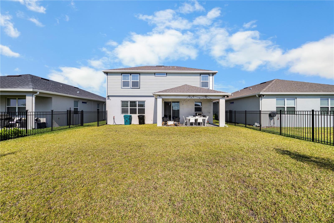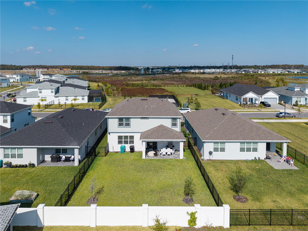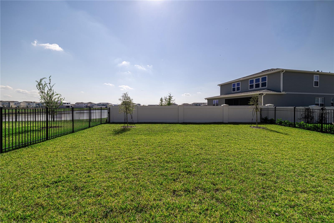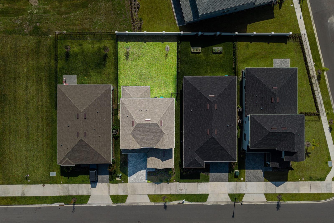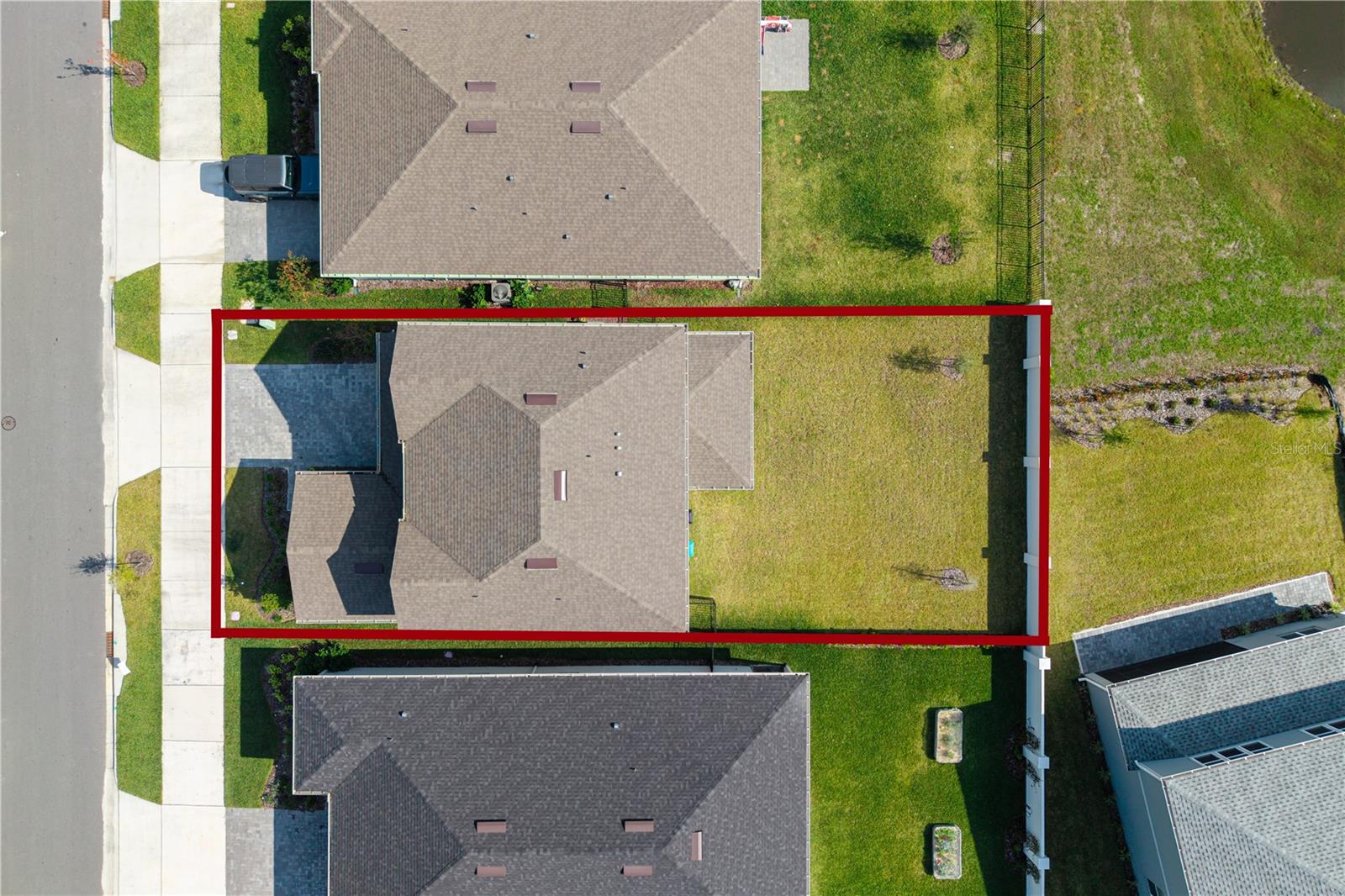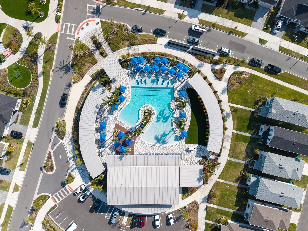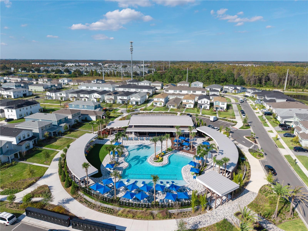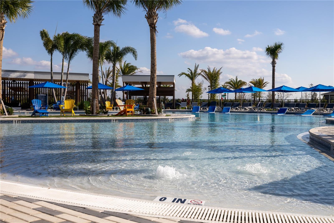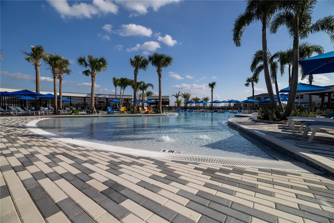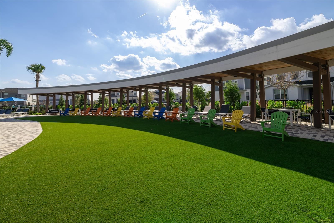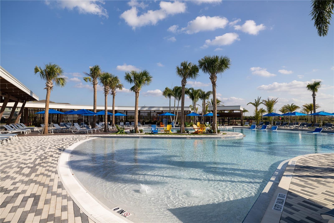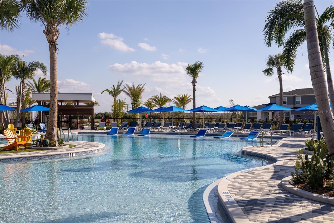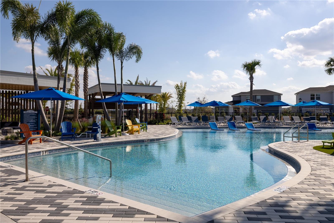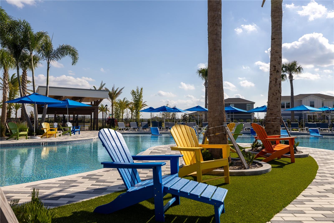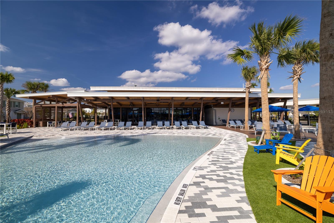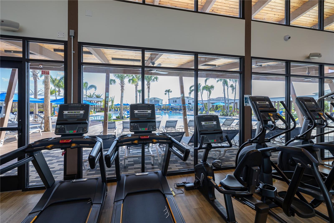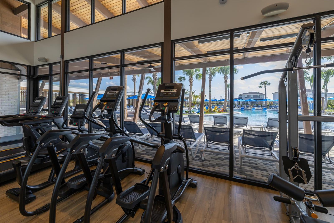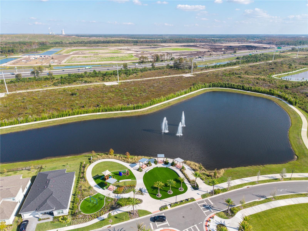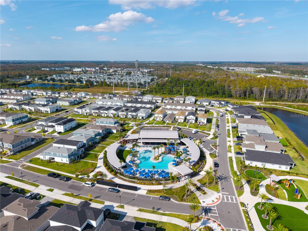9622 Passiac Parkway
Brokerage Office: 863-676-0200
9622 Passiac Parkway, ORLANDO, FL 32829



- MLS#: S5138471 ( Residential )
- Street Address: 9622 Passiac Parkway
- Viewed: 43
- Price: $720,000
- Price sqft: $214
- Waterfront: No
- Year Built: 2024
- Bldg sqft: 3370
- Bedrooms: 5
- Total Baths: 4
- Full Baths: 3
- 1/2 Baths: 1
- Garage / Parking Spaces: 2
- Days On Market: 40
- Additional Information
- Geolocation: 28.4667 / -81.2459
- County: ORANGE
- City: ORLANDO
- Zipcode: 32829
- Subdivision: Everbe Phase 1c
- Elementary School: Vista Lakes Elem
- Middle School: Odyssey Middle
- High School: Colonial High
- Provided by: LA ROSA REALTY LLC
- Contact: Martha L Camargo
- 321-939-3748

- DMCA Notice
-
DescriptionDiscover a residence that blends elegance, spaciousness, and modern design in every detail. This Imperial model from the exclusive Forever series sits on a premium oversized homesite and showcases over $70,000 in upgrades, along with high end finishes and thoughtfully designed spaces for comfort and style. The home features 5 bedrooms, 3.5 bathrooms, a versatile loft, walk in shower, formal dining room, a generous gathering room, and abundant storage throughout. The gourmet kitchen is the centerpiece of the home, offering a large island perfect for entertaining, upgraded pendant lighting, a spacious walk in pantry, built in stainless steel KitchenAid appliances, 42 Sinclair cabinetry, Lyra quartz countertops, and a designer tile backsplash. This area seamlessly connects to the caf and gathering room, both of which overlook the extended covered lanai. The owners suite bathroom offers a serene, modern feel, with a Maple quartz, an upgraded glass shower door, and enhanced shower tile. The home also includes a laundry room with an upgraded sink and a variety of carefully selected finishes throughout the layout. For added convenience and peace of mind, the property includes full exterior fencing, a security system, a smart doorbell, and a smart lock. EverBe is a master planned community designed to elevate everyday living. Its prime Orlando location, with quick access to 417 and 528, offers miles of walking trails, Wi Fienabled green spaces, outdoor recreation areas, a fitness center, a resort style clubhouse and pool, and a waterfront amenity center. This is the perfect home for those seeking space, luxury, and a strategic location in one of Central Floridas communities of growth and future potential.
Property Location and Similar Properties
Property Features
Appliances
- Built-In Oven
- Convection Oven
- Cooktop
- Dishwasher
- Disposal
- Electric Water Heater
- Microwave
- Range
Home Owners Association Fee
- 127.00
Home Owners Association Fee Includes
- Pool
- Internet
- Maintenance Grounds
Association Name
- Tammy Tomlinson / Castle Group
Association Phone
- 689-273-8270
Carport Spaces
- 0.00
Close Date
- 0000-00-00
Cooling
- Central Air
Country
- US
Covered Spaces
- 0.00
Exterior Features
- Sidewalk
- Sliding Doors
Flooring
- Carpet
- Tile
Garage Spaces
- 2.00
Green Energy Efficient
- HVAC
- Insulation
- Roof
- Thermostat
- Water Heater
- Windows
Heating
- Central
- Electric
- Heat Pump
High School
- Colonial High
Insurance Expense
- 0.00
Interior Features
- Eat-in Kitchen
- Kitchen/Family Room Combo
- Open Floorplan
- Primary Bedroom Main Floor
- Smart Home
- Split Bedroom
- Stone Counters
- Thermostat
- Walk-In Closet(s)
Legal Description
- EVERBE PHASE 1C 113/99 LOT 388
Levels
- Two
Living Area
- 2551.00
Middle School
- Odyssey Middle
Area Major
- 32829 - Orlando/Chickasaw
Net Operating Income
- 0.00
Occupant Type
- Owner
Open Parking Spaces
- 0.00
Other Expense
- 0.00
Parcel Number
- 20-23-31-1926-00-388
Pets Allowed
- Yes
Property Condition
- Completed
Property Type
- Residential
Roof
- Shingle
School Elementary
- Vista Lakes Elem
Sewer
- Public Sewer
Tax Year
- 2024
Township
- 23
Utilities
- BB/HS Internet Available
- Cable Available
- Electricity Available
- Phone Available
- Public
- Sewer Connected
- Underground Utilities
- Water Available
Views
- 43
Virtual Tour Url
- https://www.propertypanorama.com/instaview/stellar/S5138471
Water Source
- Public
Year Built
- 2024
Zoning Code
- PD/AN

- Legacy Real Estate Center Inc
- Dedicated to You! Dedicated to Results!
- 863.676.0200
- dolores@legacyrealestatecenter.com

