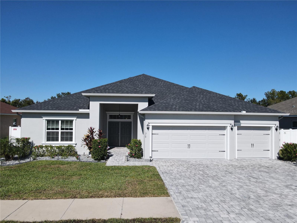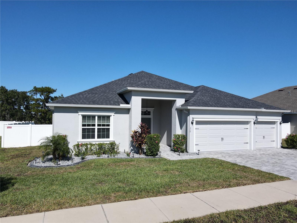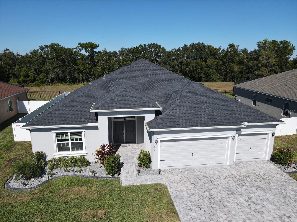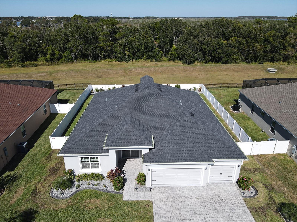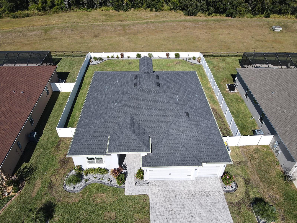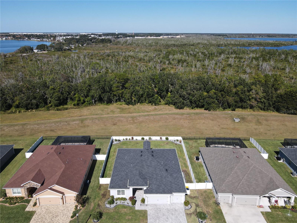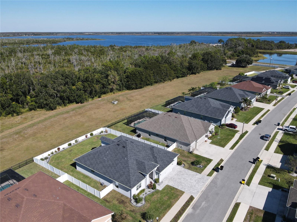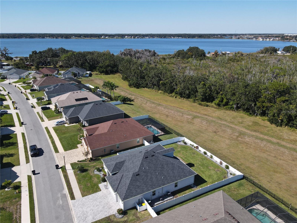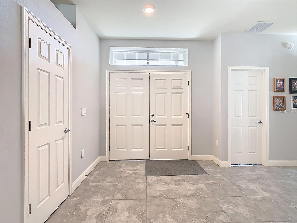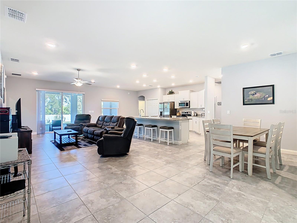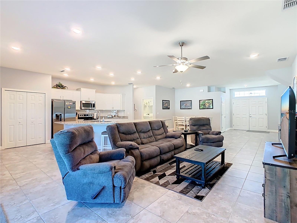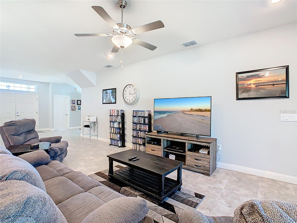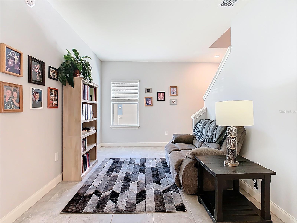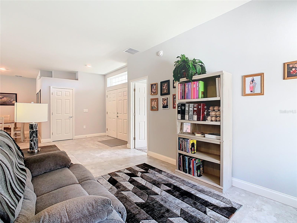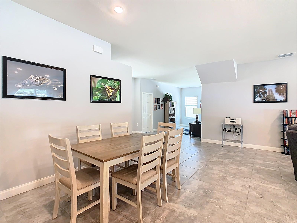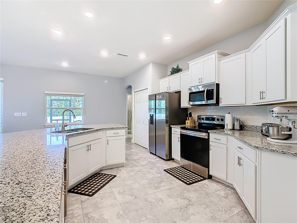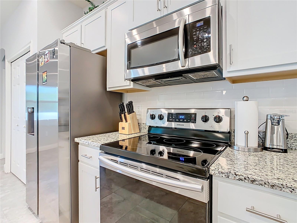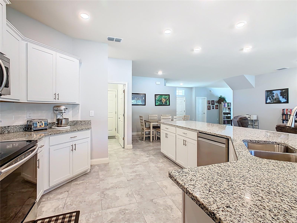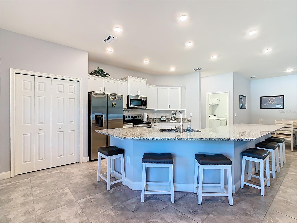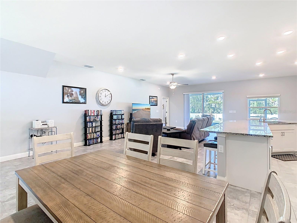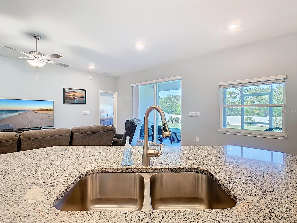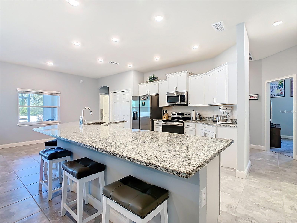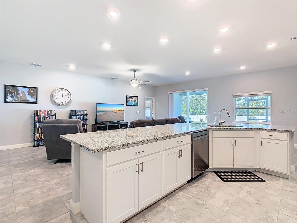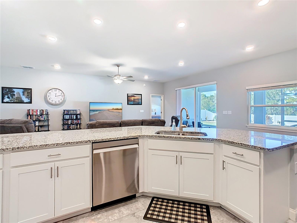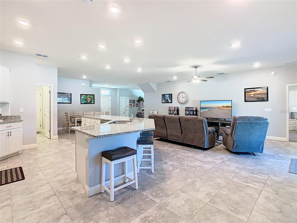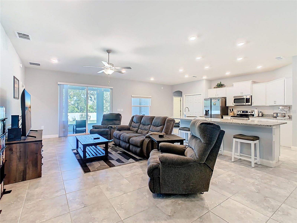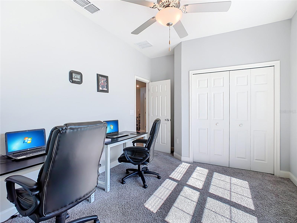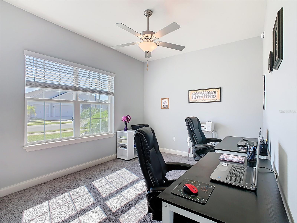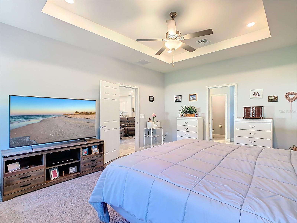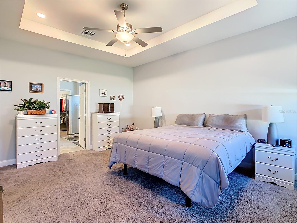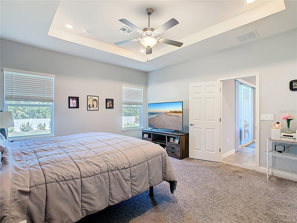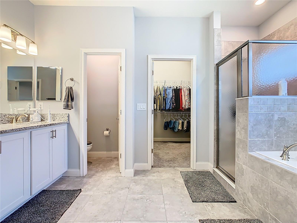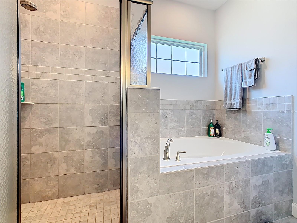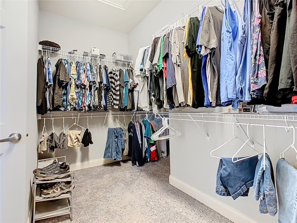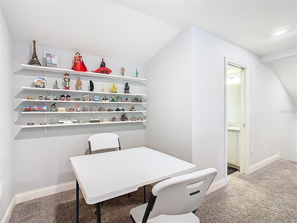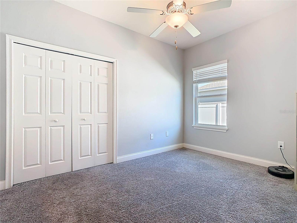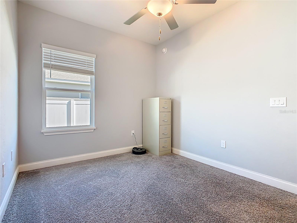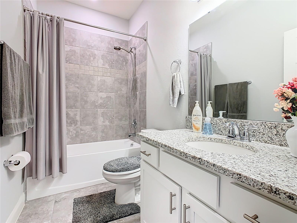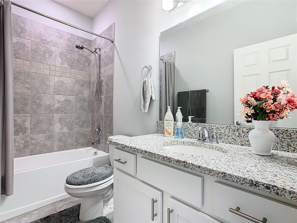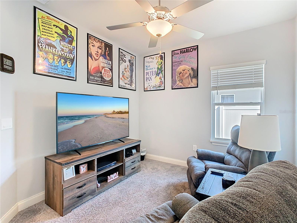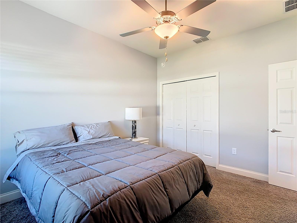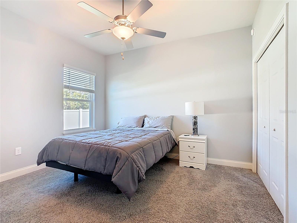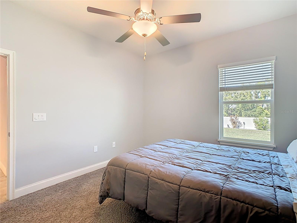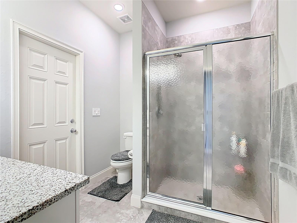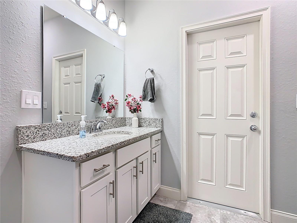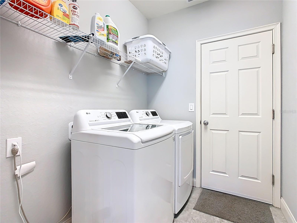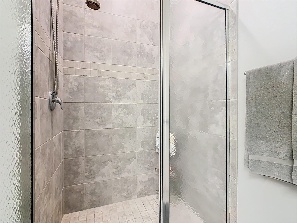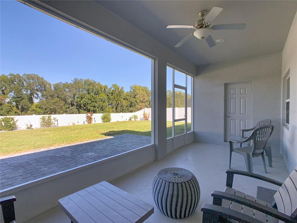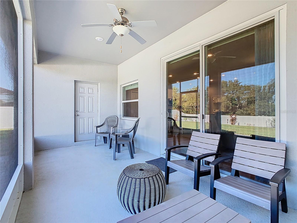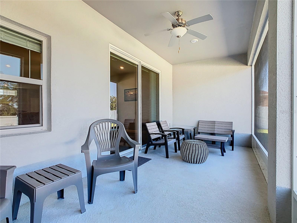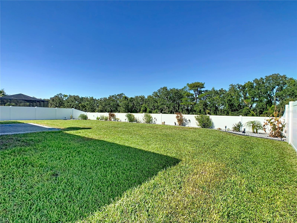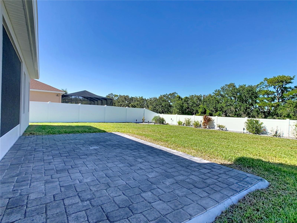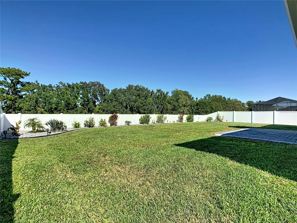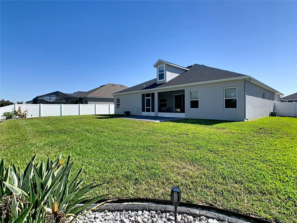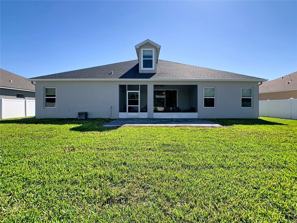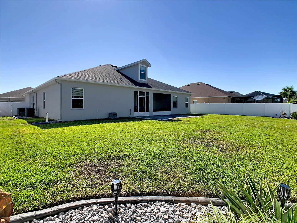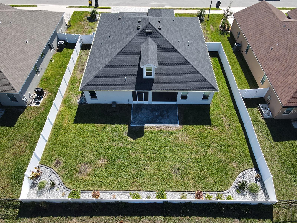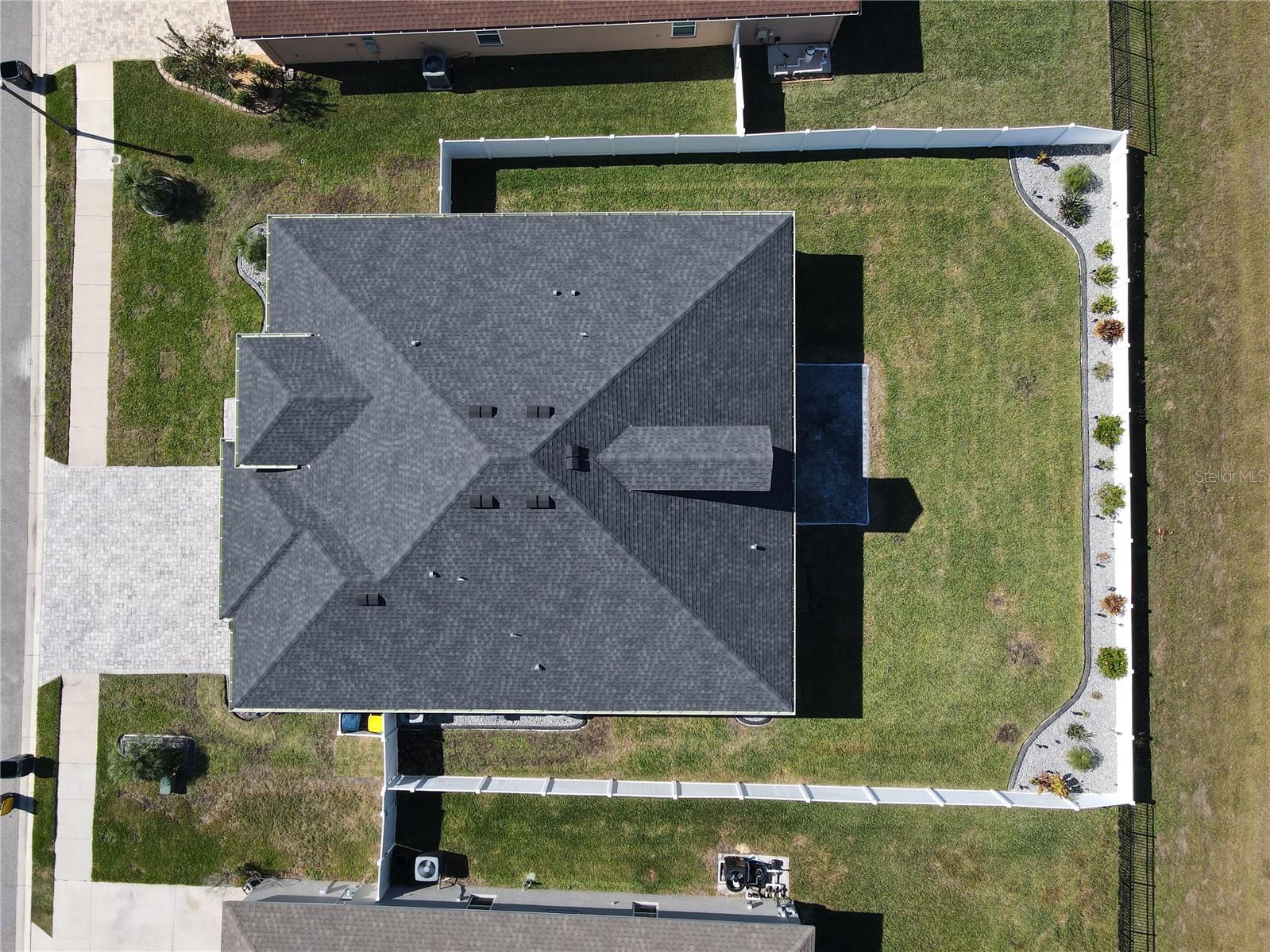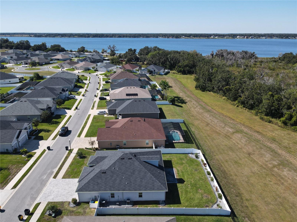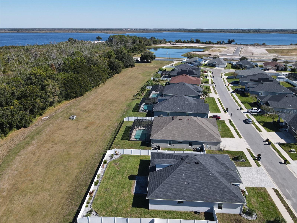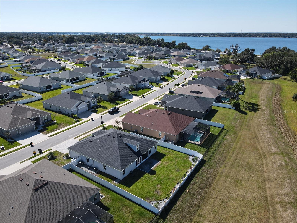319 Travelers Creek Drive
Brokerage Office: 863-676-0200
319 Travelers Creek Drive, AUBURNDALE, FL 33823



- MLS#: S5138685 ( Residential )
- Street Address: 319 Travelers Creek Drive
- Viewed: 86
- Price: $539,900
- Price sqft: $136
- Waterfront: No
- Year Built: 2021
- Bldg sqft: 3971
- Bedrooms: 5
- Total Baths: 4
- Full Baths: 3
- 1/2 Baths: 1
- Garage / Parking Spaces: 3
- Days On Market: 55
- Additional Information
- Geolocation: 28.1329 / -81.7917
- County: POLK
- City: AUBURNDALE
- Zipcode: 33823
- Elementary School: Lena Vista Elem
- Middle School: Stambaugh
- High School: Auburndale
- Provided by: PREMIER SOTHEBYS INT'L REALTY
- Contact: Ricardo Torres
- 407-581-7888

- DMCA Notice
-
DescriptionEnter a well kept and thoughtfully designed home offering comfort, space and modern features throughout. This like new home boasts over 3,000 square feet. The open layout connects the kitchen, dining caf and main living area, creating a bright and welcoming space ideal for daily living and entertaining. The kitchen features 42 inch cabinets with crown molding, stainless steel appliances, spacious pantry, and a breakfast bar ideal for gatherings and everyday convenience. A versatile loft with a half bath provides a setting for a movie room, office, hobby space or additional lounge area, flexible for any lifestyle. Inside, youll find ceramic tile in all main living areas and carpet in the bedrooms. The owners suite includes a walk in closet and a private bath with dual sinks, a tiled shower and a relaxing garden tub. Enjoy outdoor living with a covered and screened lanai, plus a fenced in backyard overlooking peaceful conservation views, ideal for privacy, pets and entertaining. Outside features also include landscaped cut ins, gutters and a paved driveway, adding beauty, function and curb appeal. Additional highlights include a three car garage, custom fit window blinds, architectural shingles, and energy efficient windows and insulation. With five bedrooms, 3.5 baths and bonus room, this home offers spacious living, thoughtful design and modern comfort ready for its next owner to enjoy, ideally complemented by an unbeatable location. Just two miles from Interstate 4, commuting in any direction is effortless. Youll also be less than 30 minutes from Walt Disney World, Celebration and major Orlando attractions, while enjoying peaceful charm of Auburndale. Quick access to Lakeland, dining, shopping and recreation further enhances the appeal, making this home an exceptional choice for convenience and quality of life.
Property Location and Similar Properties
Property Features
Appliances
- Dishwasher
- Disposal
- Microwave
- Range
Home Owners Association Fee
- 250.00
Home Owners Association Fee Includes
- Escrow Reserves Fund
Association Name
- Highlands Community Management
Association Phone
- 863-940-2863
Builder Model
- Willow II
Builder Name
- Highland Homes
Carport Spaces
- 0.00
Close Date
- 0000-00-00
Cooling
- Central Air
Country
- US
Covered Spaces
- 0.00
Exterior Features
- Lighting
- Sidewalk
- Sliding Doors
Fencing
- Fenced
Flooring
- Carpet
- Ceramic Tile
Garage Spaces
- 3.00
Heating
- Central
High School
- Auburndale High School
Insurance Expense
- 0.00
Interior Features
- Ceiling Fans(s)
- Kitchen/Family Room Combo
- Living Room/Dining Room Combo
- Open Floorplan
- Smart Home
- Solid Wood Cabinets
- Stone Counters
- Thermostat
- Walk-In Closet(s)
- Window Treatments
Legal Description
- JULIANA VILLAGE PHASE 2 PB 175 PGS 18-21 LOT 29
Levels
- Two
Living Area
- 3092.00
Lot Features
- Conservation Area
- Oversized Lot
- Sidewalk
Middle School
- Stambaugh Middle
Area Major
- 33823 - Auburndale
Net Operating Income
- 0.00
Occupant Type
- Owner
Open Parking Spaces
- 0.00
Other Expense
- 0.00
Parcel Number
- 25-27-15-298451-000290
Parking Features
- Driveway
- Garage Door Opener
- Oversized
Pets Allowed
- Yes
Property Type
- Residential
Roof
- Shingle
School Elementary
- Lena Vista Elem
Sewer
- Public Sewer
Style
- Traditional
Tax Year
- 2024
Township
- 27
Utilities
- BB/HS Internet Available
- Cable Available
- Electricity Available
- Phone Available
- Water Available
View
- Trees/Woods
Views
- 86
Virtual Tour Url
- https://www.propertypanorama.com/instaview/stellar/S5138685
Water Source
- Public
Year Built
- 2021

- Legacy Real Estate Center Inc
- Dedicated to You! Dedicated to Results!
- 863.676.0200
- dolores@legacyrealestatecenter.com

