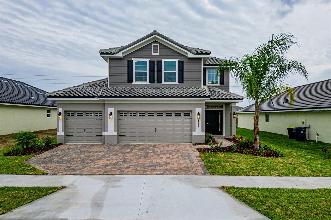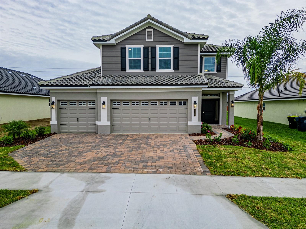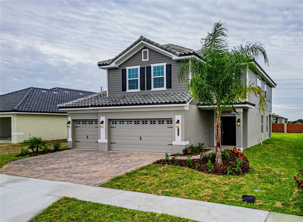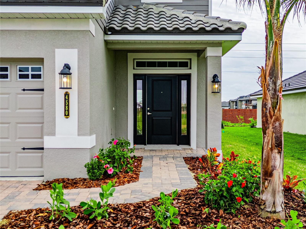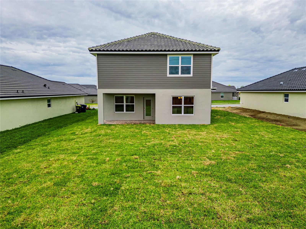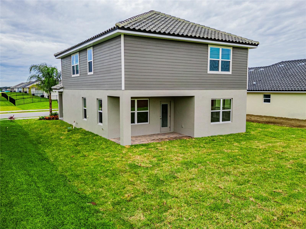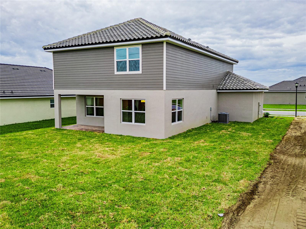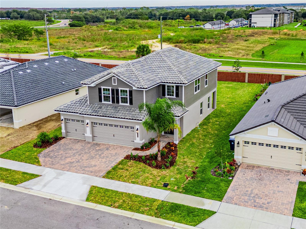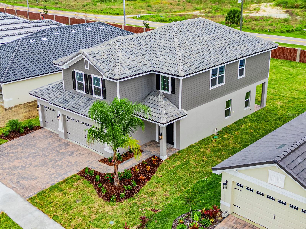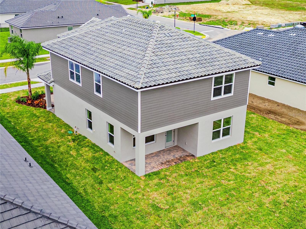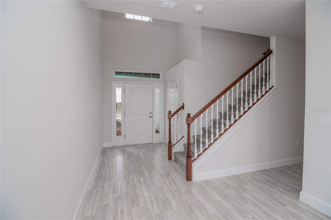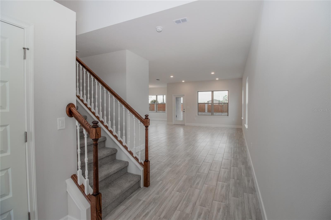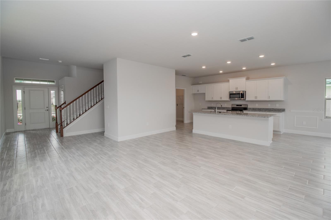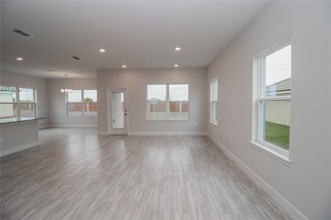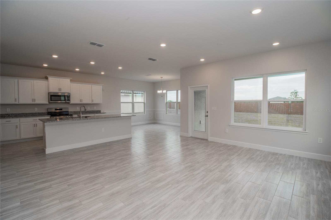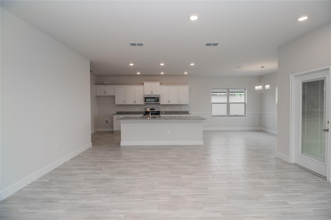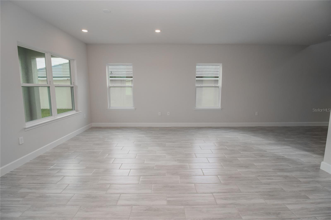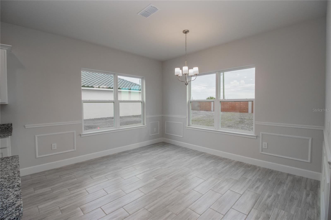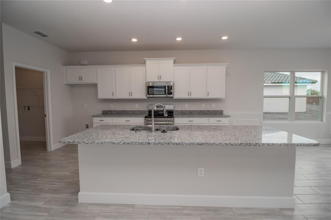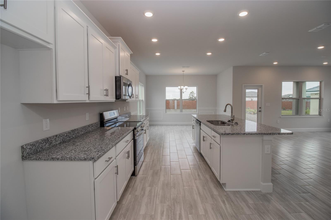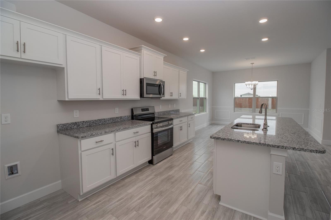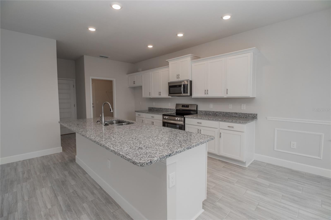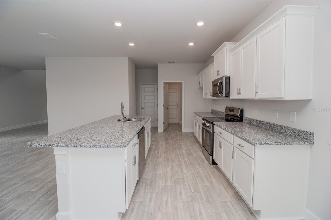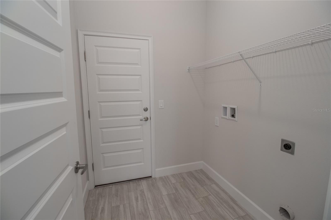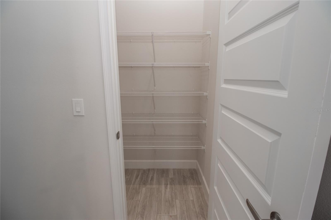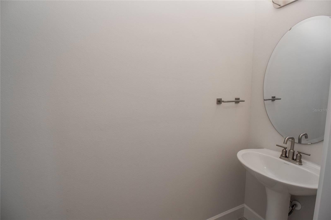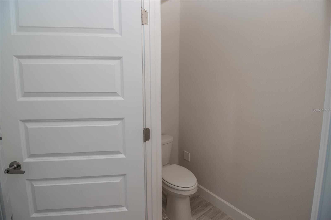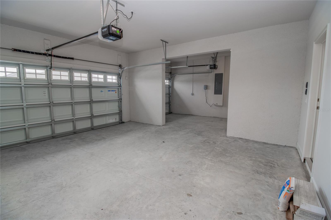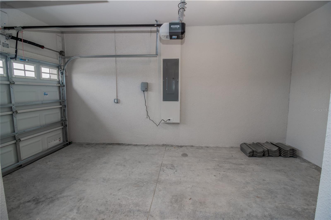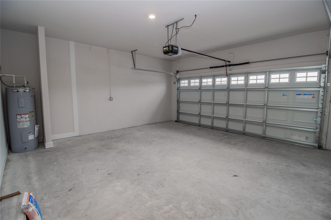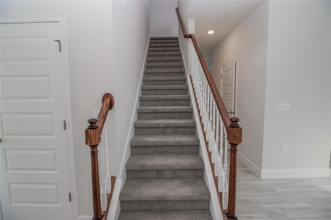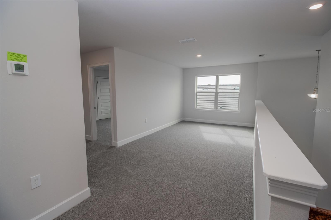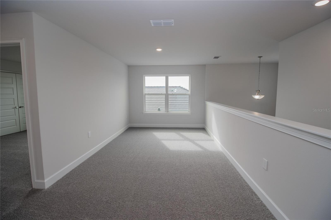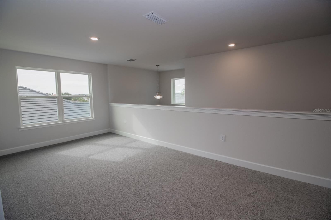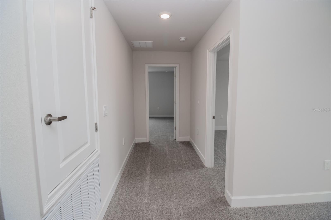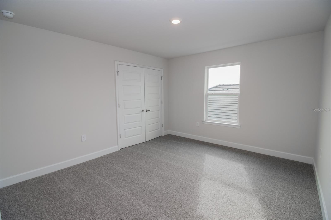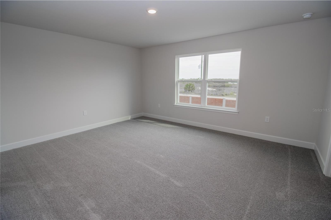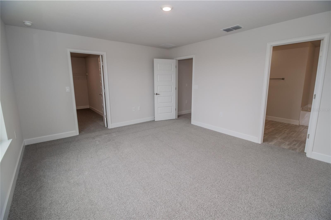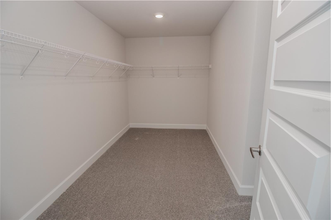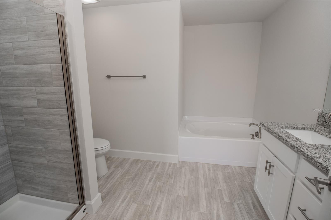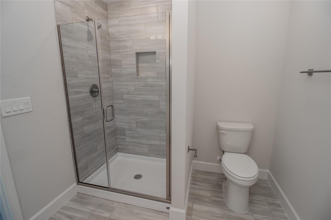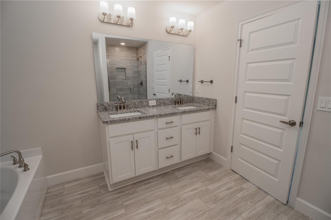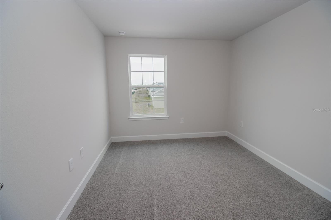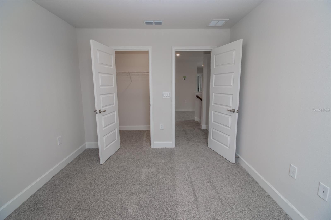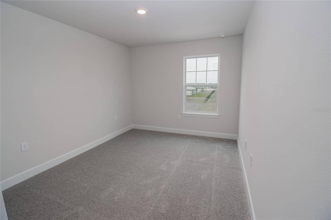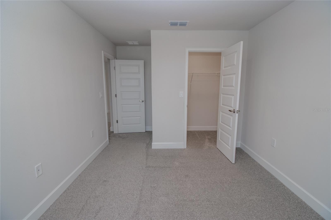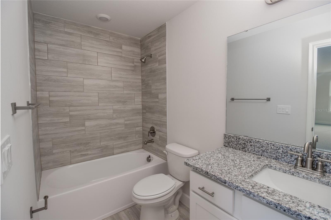4676 Grandview Glen Drive
Brokerage Office: 863-676-0200
4676 Grandview Glen Drive, AUBURNDALE, FL 33823



- MLS#: L4945282 ( Residential )
- Street Address: 4676 Grandview Glen Drive
- Viewed: 21
- Price: $476,146
- Price sqft: $198
- Waterfront: No
- Year Built: 2024
- Bldg sqft: 2405
- Bedrooms: 4
- Total Baths: 3
- Full Baths: 2
- 1/2 Baths: 1
- Garage / Parking Spaces: 2
- Days On Market: 398
- Additional Information
- Geolocation: 28.15 / -81.8082
- County: POLK
- City: AUBURNDALE
- Zipcode: 33823
- Elementary School: Lena Vista Elem
- Middle School: Stambaugh
- High School: Auburndale
- Provided by: ADAMS HOMES REALTY
- Contact: Laurie Krall
- 863-619-8120

- DMCA Notice
-
DescriptionAsk about our 4.99 rate. This 2405 Sq ft home has 4 bedrooms and 2.5 baths, 3 car garage, lots of entertaining space and luxurious details throughout! Upon entering you will enjoy the open concept great room/dining room/kitchen with 10 ceilings, wood look plank tile in main areas, granite countertops throughout, 5 inch baseboards, wainscotting in dining room and much more. The owner suite is spacious with large walk in closet. Ensuite has double sink vanity with extra storage drawers, tile separate shower w/glass door, nice tub, etc. 3 other bedrooms in the home share a bath, sink with tub shower combo. Large game loft upstairs as well. The exterior of the home has a tile roof and patio paver driveway, and patio paver covered lanai. This community is gated, has a gorgeous clubhouse with fitness center, pool overlooking the lake, basketball court, tennis court, playground, and community boat ramp. Photos are of a finished 2405 . Actual colors and finishes may vary. This is a must see home.
Property Location and Similar Properties
Property Features
Appliances
- Dishwasher
- Disposal
- Electric Water Heater
- Microwave
- Range
Association Amenities
- Basketball Court
- Clubhouse
- Fence Restrictions
- Fitness Center
- Gated
- Pickleball Court(s)
- Playground
- Pool
- Tennis Court(s)
Home Owners Association Fee
- 590.97
Home Owners Association Fee Includes
- Pool
Association Name
- Leland Management Co / Denise Plavetzky
Association Phone
- 407-982-5901
Builder Model
- 2405ATCG
Builder Name
- Adams Homes
Carport Spaces
- 0.00
Close Date
- 0000-00-00
Cooling
- Central Air
Country
- US
Covered Spaces
- 0.00
Exterior Features
- Irrigation System
- Lighting
- Sidewalk
Flooring
- Carpet
- Tile
Garage Spaces
- 2.00
Heating
- Central
High School
- Auburndale High School
Insurance Expense
- 0.00
Interior Features
- High Ceilings
- In Wall Pest System
- Open Floorplan
- Split Bedroom
- Stone Counters
- Thermostat
- Tray Ceiling(s)
- Walk-In Closet(s)
Legal Description
- LAKE JULIANA ESTATES PHASE 2-A PB 186 PGS 36-37 LOT 54
Levels
- Two
Living Area
- 2405.00
Middle School
- Stambaugh Middle
Area Major
- 33823 - Auburndale
Net Operating Income
- 0.00
New Construction Yes / No
- Yes
Occupant Type
- Vacant
Open Parking Spaces
- 0.00
Other Expense
- 0.00
Parcel Number
- 25-27-09-298385-000540
Pets Allowed
- Number Limit
Pool Features
- Other
Property Condition
- Completed
Property Type
- Residential
Roof
- Tile
School Elementary
- Lena Vista Elem
Sewer
- Public Sewer
Tax Year
- 2024
Township
- 27
Utilities
- Cable Available
- Electricity Connected
- Phone Available
- Street Lights
- Underground Utilities
- Water Connected
Views
- 21
Virtual Tour Url
- https://www.propertypanorama.com/instaview/stellar/L4945282
Water Source
- Public
Year Built
- 2024

- Legacy Real Estate Center Inc
- Dedicated to You! Dedicated to Results!
- 863.676.0200
- dolores@legacyrealestatecenter.com

