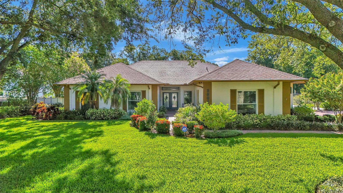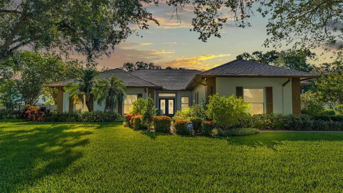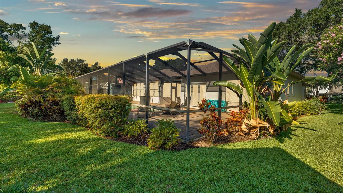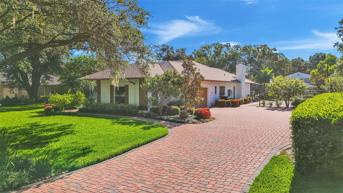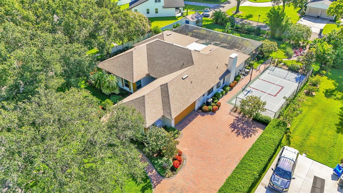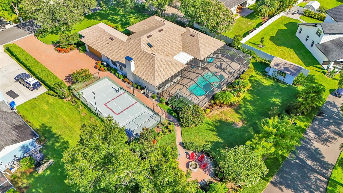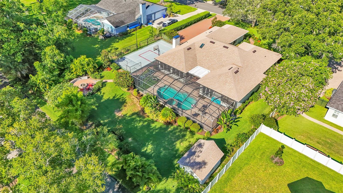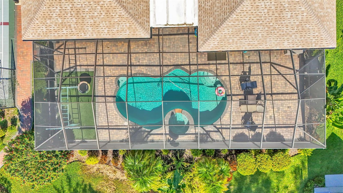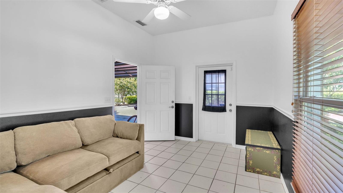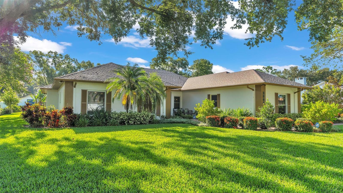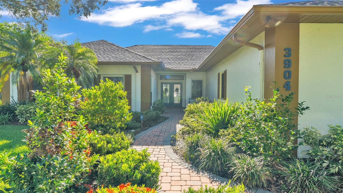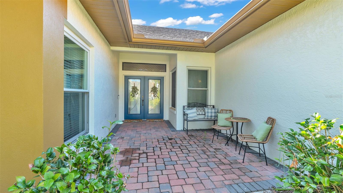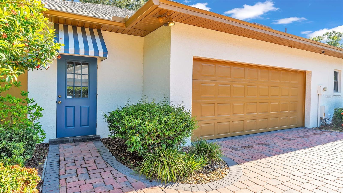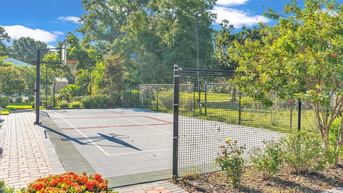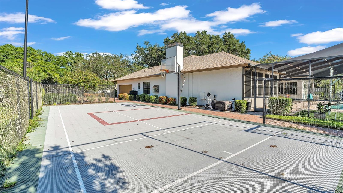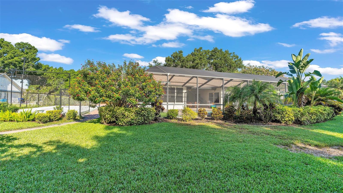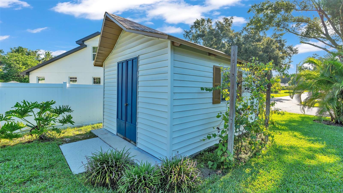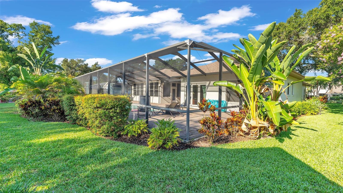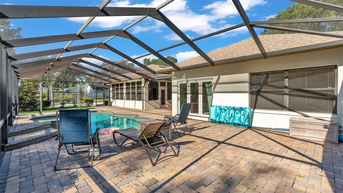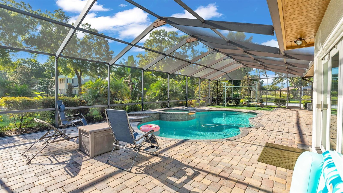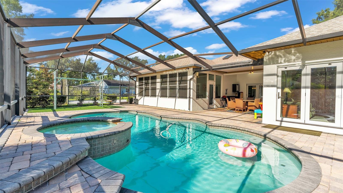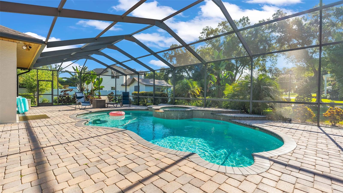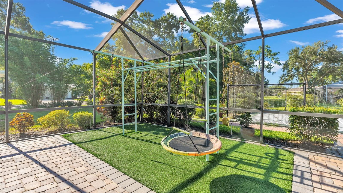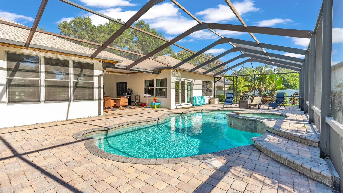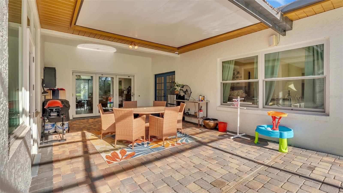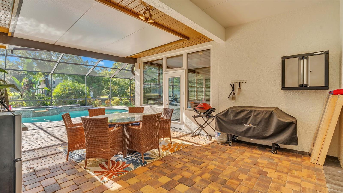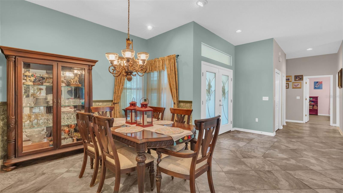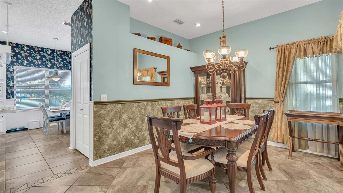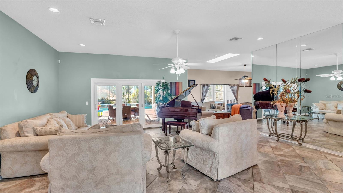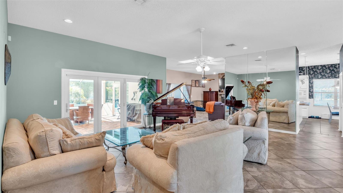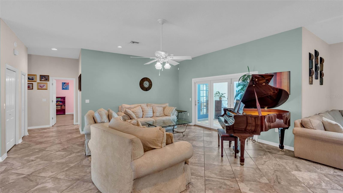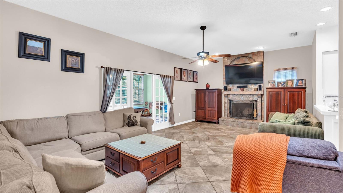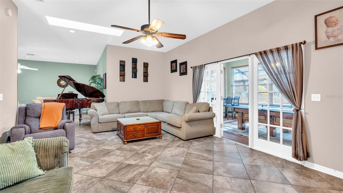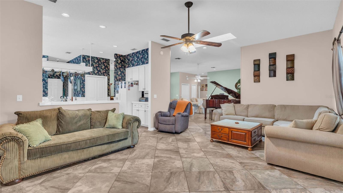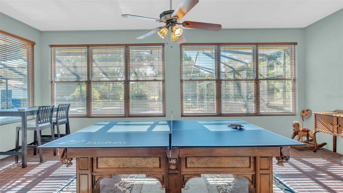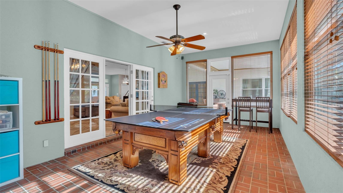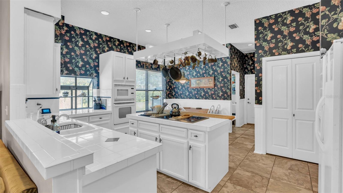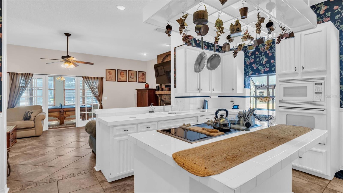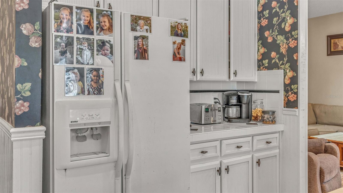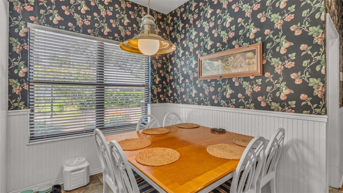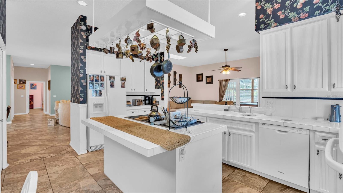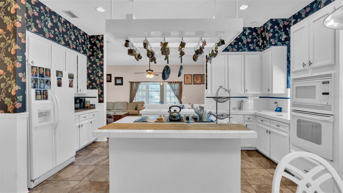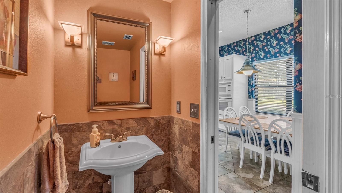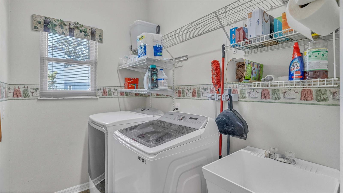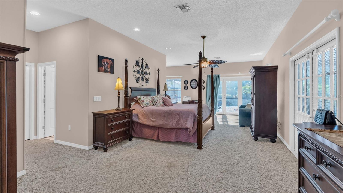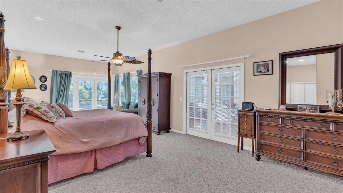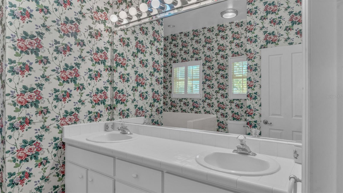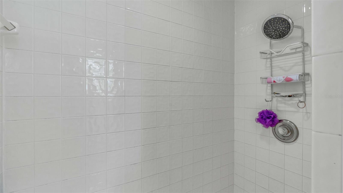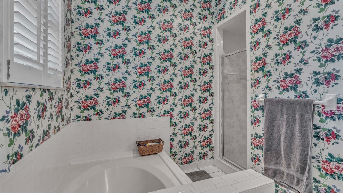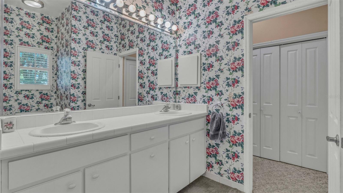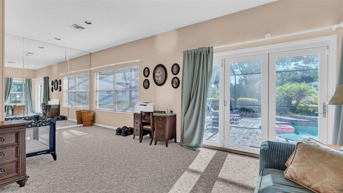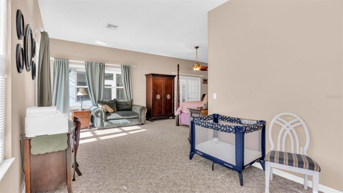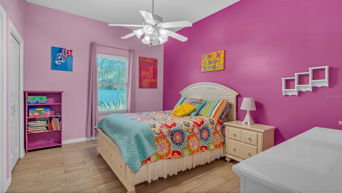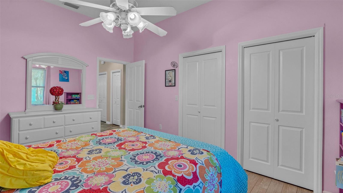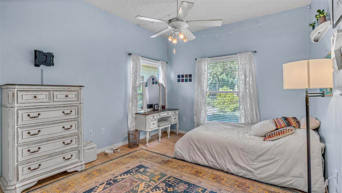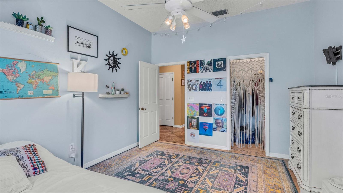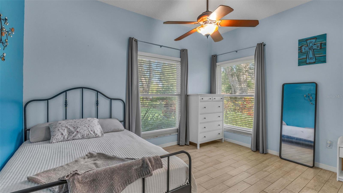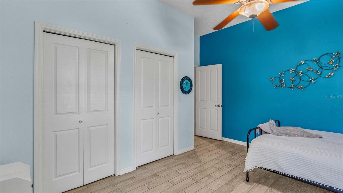3904 Cheverly Drive E
Brokerage Office: 863-676-0200
3904 Cheverly Drive E, LAKELAND, FL 33813



- MLS#: L4946346 ( Residential )
- Street Address: 3904 Cheverly Drive E
- Viewed: 42
- Price: $759,900
- Price sqft: $176
- Waterfront: No
- Year Built: 1990
- Bldg sqft: 4313
- Bedrooms: 4
- Total Baths: 3
- Full Baths: 2
- 1/2 Baths: 1
- Garage / Parking Spaces: 2
- Days On Market: 194
- Additional Information
- Geolocation: 27.9931 / -81.9415
- County: POLK
- City: LAKELAND
- Zipcode: 33813
- Subdivision: Kellsmont Sub
- Elementary School: Carlton Palmore Elem
- Middle School: Southwest Middle School
- High School: Lakeland Senior High
- Provided by: ALL COUNTY POLK PROPERTY MANAG
- Contact: Tim Davis
- 863-510-5965

- DMCA Notice
-
DescriptionPrice Reduced....Luxurious 4 Bedroom Home in Lakeland City Limits Discover the epitome of Florida living in this beautifully maintained, spacious home. Nestled within Lakeland City limits, this 4 bedroom, 2.5 bath residence offers everything you need for a luxurious lifestyle. Key Features: Master Bedroom Suite: A huge, comfortable retreat designed for relaxation. Eat In Kitchen: Thoughtfully laid out with comfort and convenience in mind. Open Floor Plan: The entire home boasts a seamless flow, perfect for modern living. Spacious Lot: Situated on a 1/2 acre with mature shrubs and trees, providing ample privacy and natural beauty. Paver Driveway: Leads to a side set garage, a tennis court, and a fire pit area. Salt Water Pool: Completely enclosed and heated by propane gas, ideal for year round enjoyment. Entertainment Space: A large game room next to the family room, perfect for gatherings. Formal Living Room: Located off the front door with serene views of the pool. Recent Upgrades: New roof and windows ensure peace of mind. Flexible Space: A standalone office or potential 5th bedroom attached to the 2 car garage. This home has been recently appraised and is listed $20,000 below its appraised value, offering you the opportunity for instant equity. Don't miss out on this exceptional propertyyour dream home awaits!
Property Location and Similar Properties
Property Features
Appliances
- Built-In Oven
- Cooktop
- Dishwasher
- Disposal
- Electric Water Heater
- Microwave
- Refrigerator
Home Owners Association Fee
- 0.00
Home Owners Association Fee Includes
- None
Carport Spaces
- 0.00
Close Date
- 0000-00-00
Cooling
- Central Air
Country
- US
Covered Spaces
- 0.00
Exterior Features
- French Doors
- Irrigation System
- Rain Gutters
- Tennis Court(s)
Flooring
- Carpet
- Ceramic Tile
Furnished
- Unfurnished
Garage Spaces
- 2.00
Heating
- Central
High School
- Lakeland Senior High
Insurance Expense
- 0.00
Interior Features
- Ceiling Fans(s)
- Chair Rail
- Eat-in Kitchen
- High Ceilings
- Open Floorplan
- Window Treatments
Legal Description
- KELLSMONT SUB PB 75 PG 24 LYING & BEING IN A PORTION OF SECTIONS 5 & 6 T29S R24E LOT 21 & AN UNDIVIDED INTEREST IN TRACT A & BEG NE COR OF SAID LOT 21 RUN E 15 FT S 124.35 FT W 16.5 FT N 124.32 FT TO POB
Levels
- One
Living Area
- 3433.00
Lot Features
- City Limits
- Landscaped
- Paved
Middle School
- Southwest Middle School
Area Major
- 33813 - Lakeland
Net Operating Income
- 0.00
Occupant Type
- Owner
Open Parking Spaces
- 0.00
Other Expense
- 0.00
Other Structures
- Shed(s)
- Tennis Court(s)
Parcel Number
- 24-29-06-277804-000210
Pets Allowed
- Cats OK
- Dogs OK
Pool Features
- Child Safety Fence
- Chlorine Free
- In Ground
Property Type
- Residential
Roof
- Shingle
School Elementary
- Carlton Palmore Elem
Sewer
- Public Sewer
Style
- Contemporary
Tax Year
- 2023
Township
- 29
Utilities
- Cable Connected
- Electricity Connected
- Propane
- Sewer Connected
- Underground Utilities
- Water Connected
Views
- 42
Virtual Tour Url
- https://www.propertypanorama.com/instaview/stellar/L4946346
Water Source
- Public
Year Built
- 1990
Zoning Code
- RA-1

- Legacy Real Estate Center Inc
- Dedicated to You! Dedicated to Results!
- 863.676.0200
- dolores@legacyrealestatecenter.com

