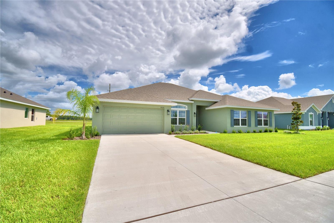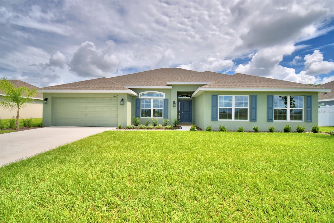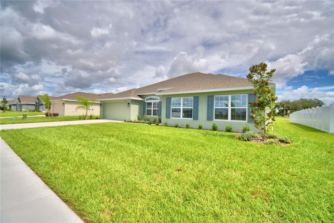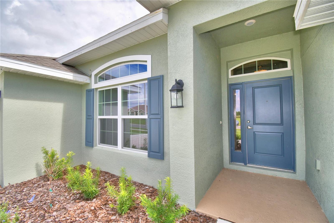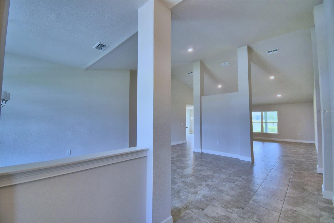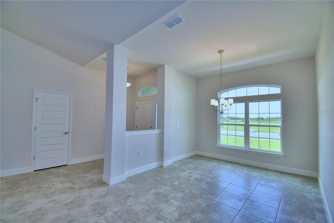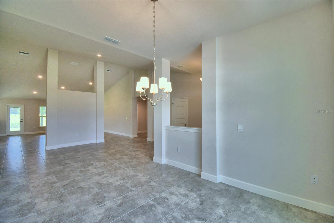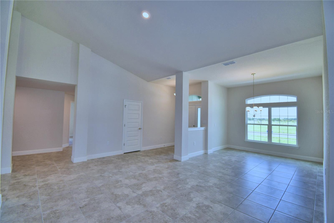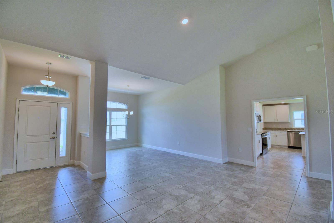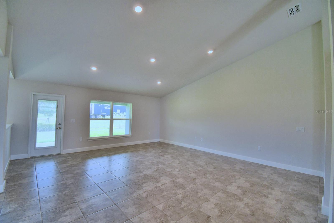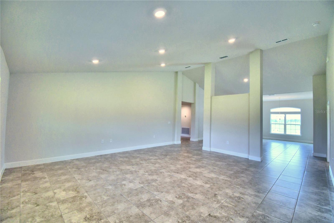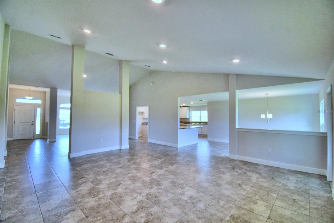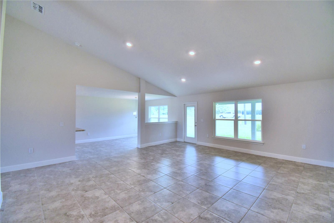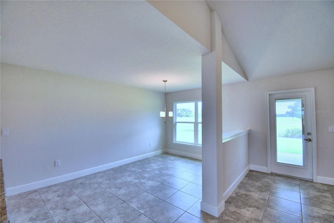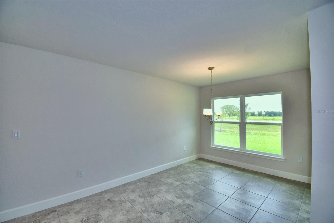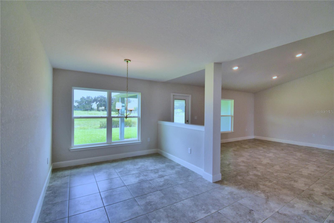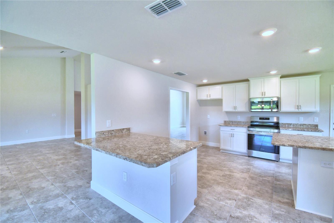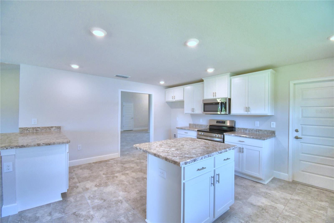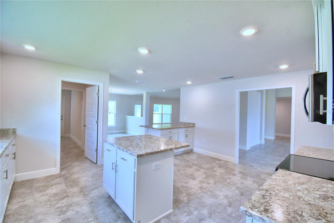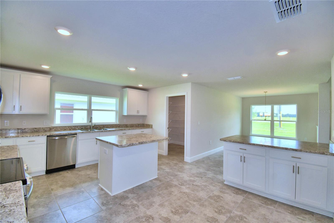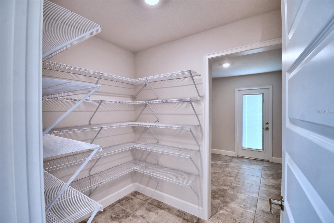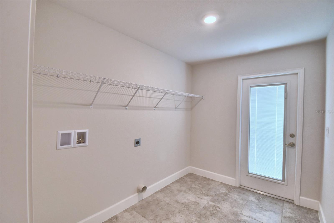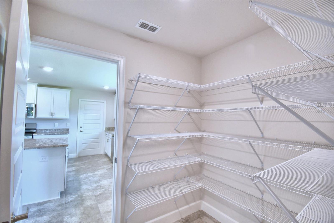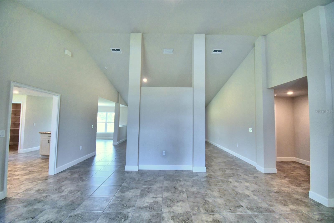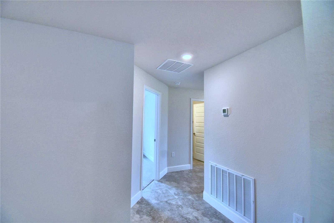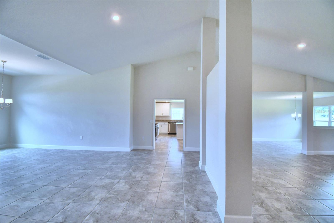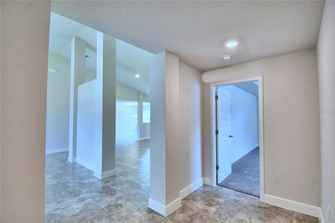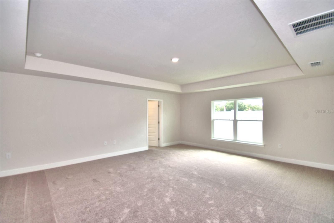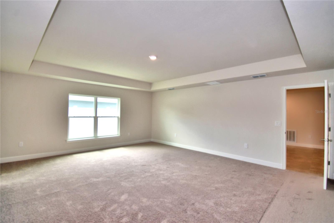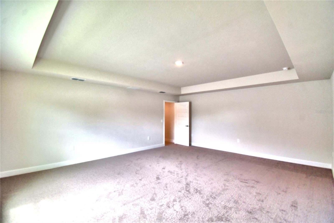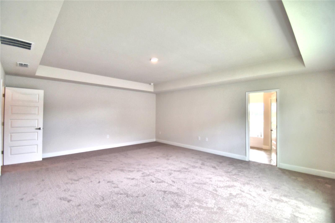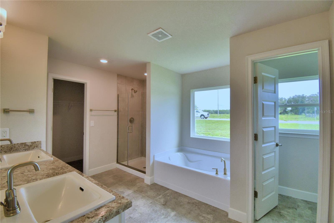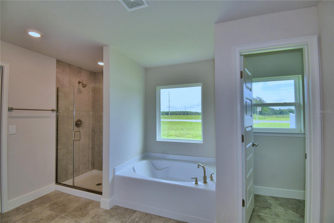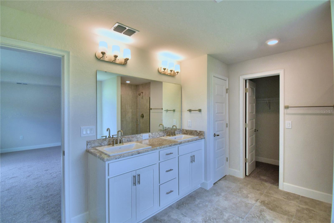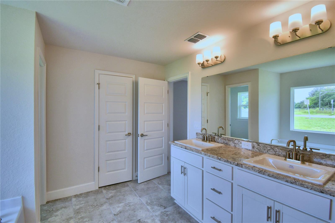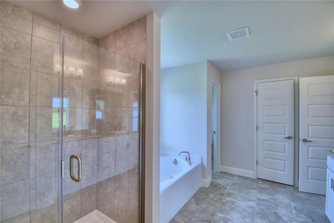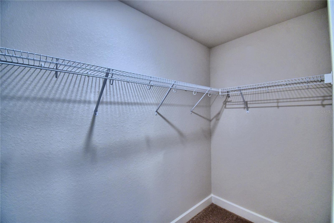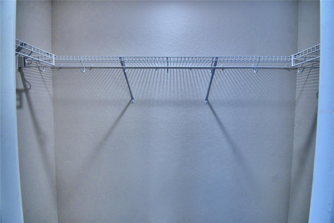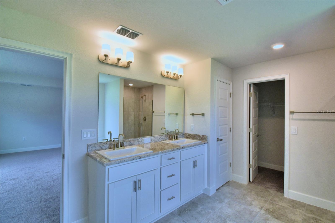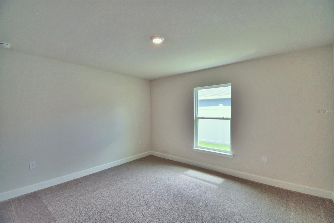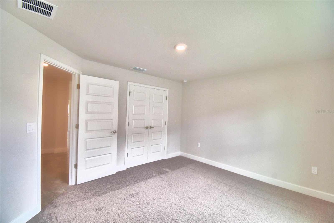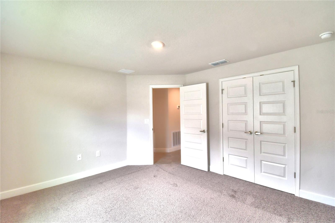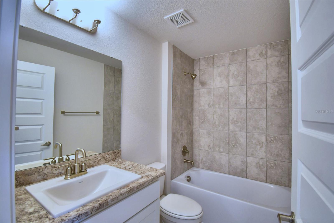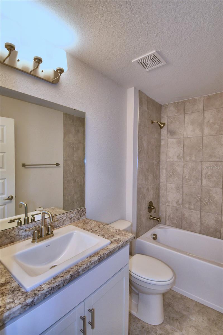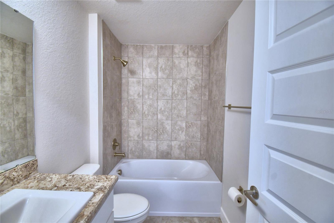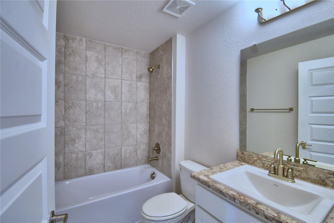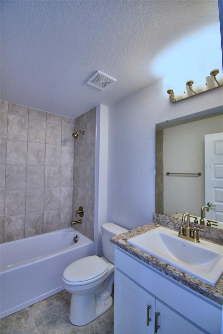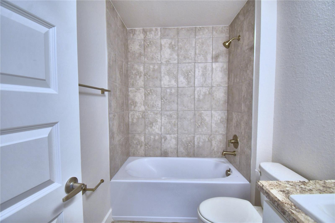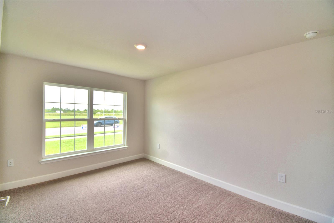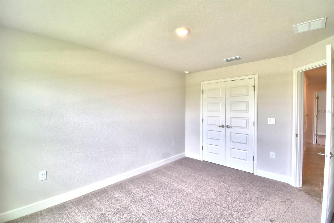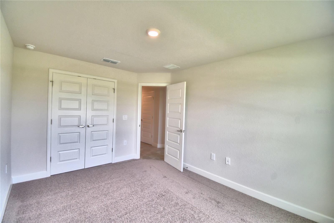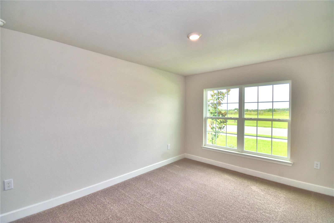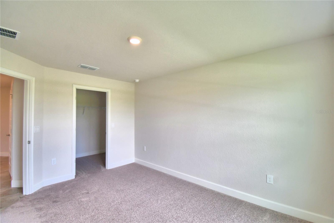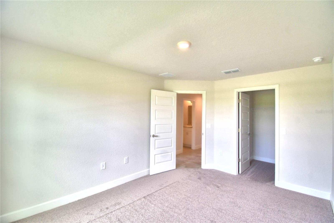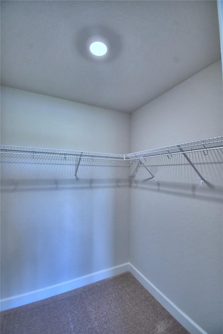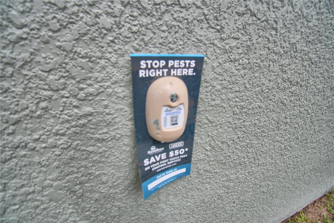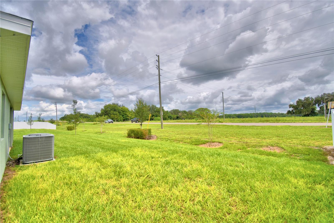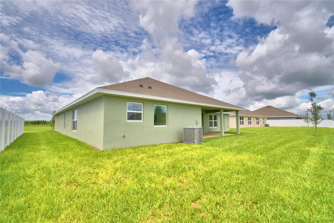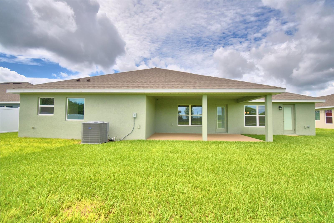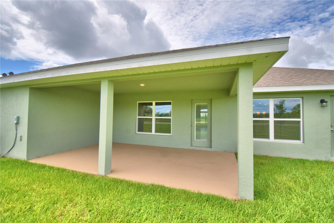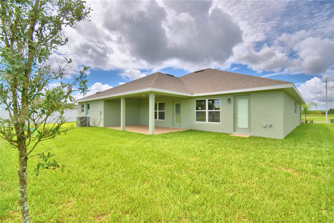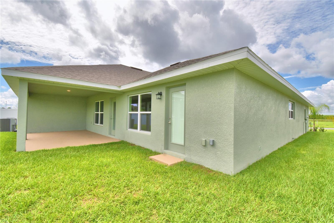4050 Tullamore Lane
Brokerage Office: 863-676-0200
4050 Tullamore Lane, AUBURNDALE, FL 33823



- MLS#: L4949053 ( Residential )
- Street Address: 4050 Tullamore Lane
- Viewed: 101
- Price: $425,403
- Price sqft: $125
- Waterfront: No
- Year Built: 2024
- Bldg sqft: 3415
- Bedrooms: 4
- Total Baths: 3
- Full Baths: 3
- Garage / Parking Spaces: 2
- Days On Market: 238
- Additional Information
- Geolocation: 28.0377 / -81.8311
- County: POLK
- City: AUBURNDALE
- Zipcode: 33823
- Subdivision: Cadence Crossing
- Elementary School: Clarence Boswell Elem
- Middle School: Stambaugh Middle
- High School: Tenoroc Senior
- Provided by: ADAMS HOMES REALTY

- DMCA Notice
-
DescriptionUnder construction. "field of dreams" this sizable home is situated on nearly 1/3 of an acre with a backyard that fans across 132 ft of rear frontage on a lot resembling your favorite baseball field! 4. 99 rate, closing costs paid and only $1000 to reserve! This home features 4 bedrooms and 3 baths and a large covered lanai! This home offers a split living and bedroom plan, entertainers kitchen with abundant countertops space, and an expansive master suite with his and hers closets. Cadence crossing is located on the well traveled k ville road which will lead you to hwy 92, 540, hwy 98, and i 4 all within 15 minutes less. These travel arteries can get you to lakeland, auburndale, and winter haven within 15 minutes or less. You truly will enjoy an easy commute to these cities when you buy real estate in k ville where there are never ending things to do! When owning your home in cadence crossing you will enjoy tile in the main living area, 36 cabinets with crown molding, 5 baseboards, stainless steel appliances, and energy efficient features throughout the home. Insulation,continuous soffit attic ventilation,off ridge roof ventilation,15 seer heat pump with digital thermostat low volume flush toilets construction quality interior wood studs 16 on center,professionally engineered roof truss system,fiber reinforced concrete slabs with vapor barrier 200 amp service,engineered to meet or exceed all wind codes 50 gallon water heater,finished garage interiors concrete,block construction ,taexx built in pest control system. Photos are of a completed model of the same floor plan. Colors/finishes may vary.
Property Location and Similar Properties
Property Features
Appliances
- Cooktop
- Dishwasher
- Electric Water Heater
- Exhaust Fan
- Microwave
- Range
Home Owners Association Fee
- 423.76
Association Name
- Dulce
Association Phone
- 863-293-7400
Builder Model
- 3000
Builder Name
- Adams Homes
Carport Spaces
- 0.00
Close Date
- 0000-00-00
Cooling
- Central Air
Country
- US
Covered Spaces
- 0.00
Exterior Features
- Sidewalk
Flooring
- Carpet
- Ceramic Tile
- Tile
Garage Spaces
- 2.00
Green Energy Efficient
- Construction
- HVAC
- Insulation
Heating
- Central
- Electric
- Heat Pump
High School
- Tenoroc Senior
Insurance Expense
- 0.00
Interior Features
- Attic Ventilator
- High Ceilings
- In Wall Pest System
- Solid Surface Counters
- Solid Wood Cabinets
- Thermostat
- Vaulted Ceiling(s)
- Walk-In Closet(s)
Legal Description
- CADENCE CROSSING PHASE 1 PB 193 PGS 1-5 LOT 19
Levels
- One
Living Area
- 3000.00
Middle School
- Stambaugh Middle
Area Major
- 33823 - Auburndale
Net Operating Income
- 0.00
New Construction Yes / No
- Yes
Occupant Type
- Vacant
Open Parking Spaces
- 0.00
Other Expense
- 0.00
Parcel Number
- 25-28-20-347575-000190
Pets Allowed
- Cats OK
- Dogs OK
- Yes
Property Condition
- Under Construction
Property Type
- Residential
Roof
- Shingle
School Elementary
- Clarence Boswell Elem
Sewer
- Septic Tank
Tax Year
- 2024
Township
- 28
Utilities
- BB/HS Internet Available
- Cable Available
- Cable Connected
- Electricity Available
- Electricity Connected
- Fiber Optics
- Fire Hydrant
- Phone Available
- Public
- Underground Utilities
- Water Available
- Water Connected
Views
- 101
Virtual Tour Url
- https://www.propertypanorama.com/instaview/stellar/L4949053
Water Source
- Public
Year Built
- 2024

- Legacy Real Estate Center Inc
- Dedicated to You! Dedicated to Results!
- 863.676.0200
- dolores@legacyrealestatecenter.com

