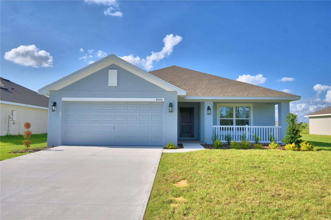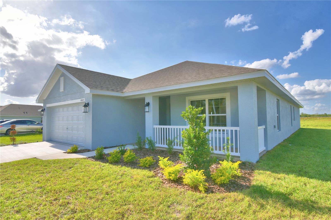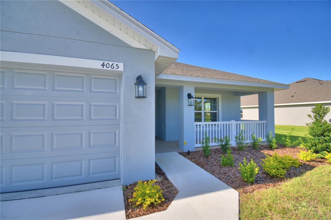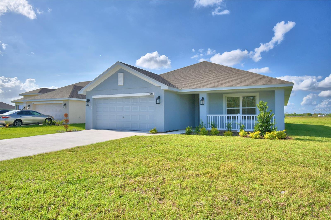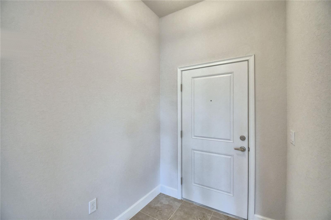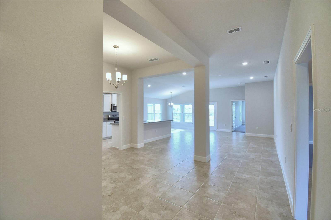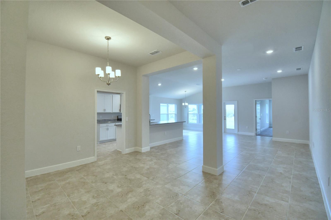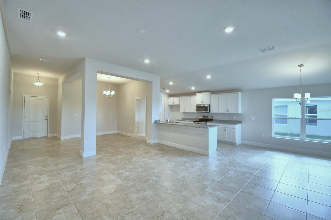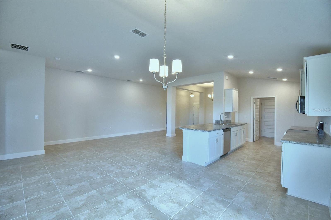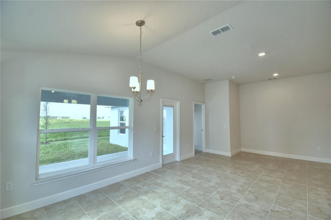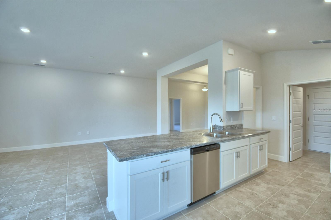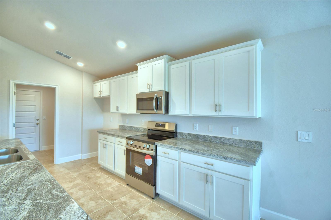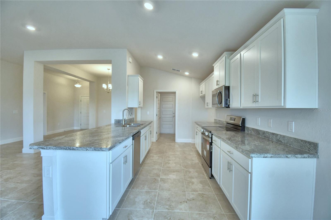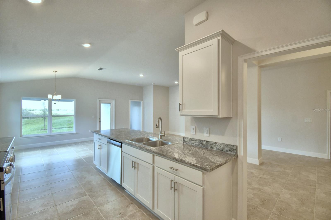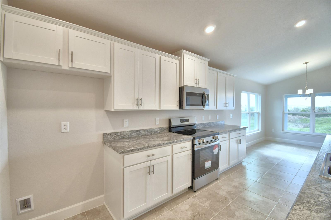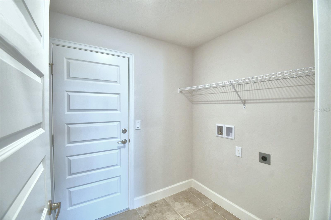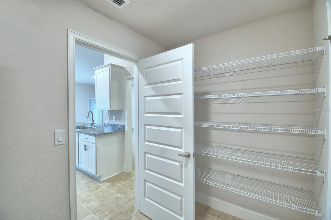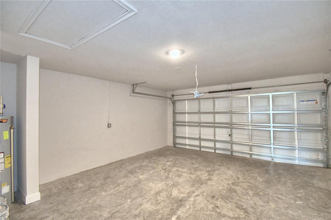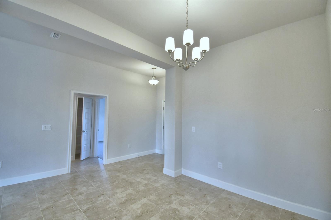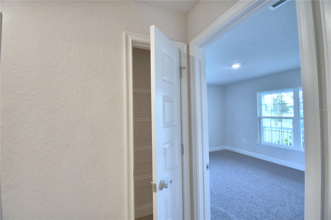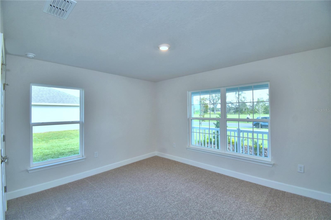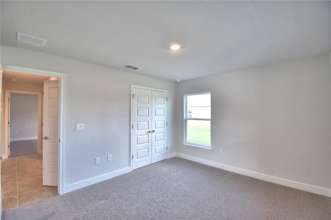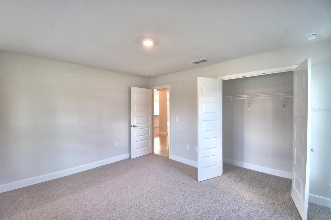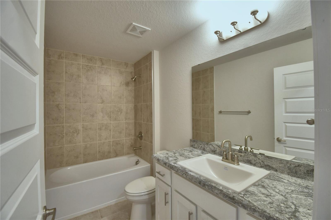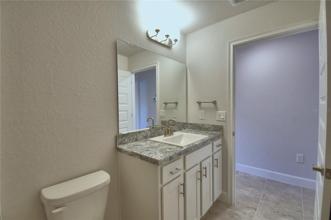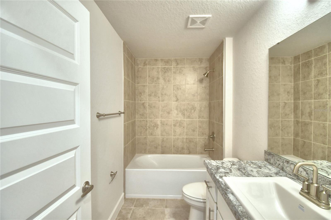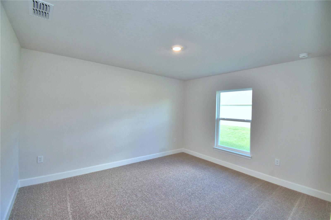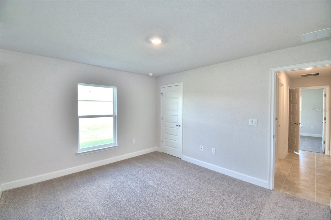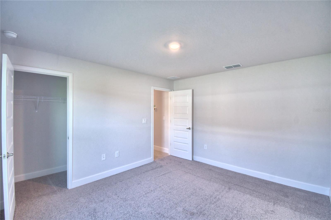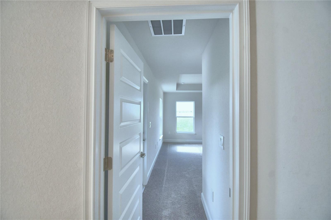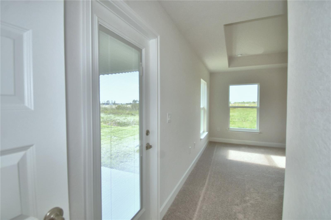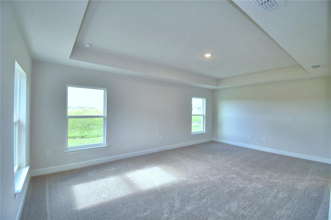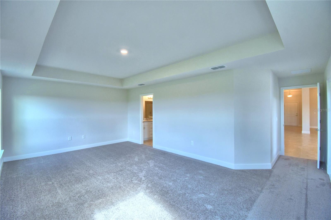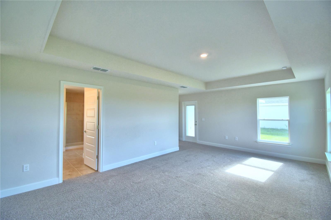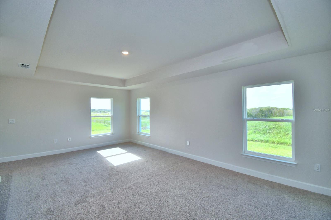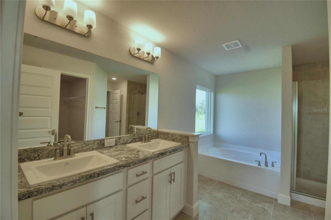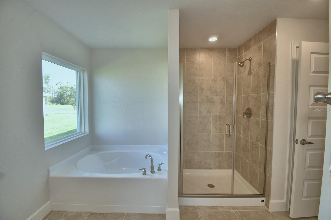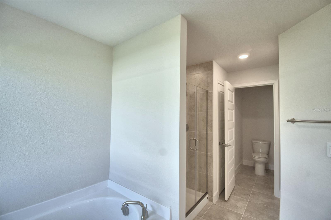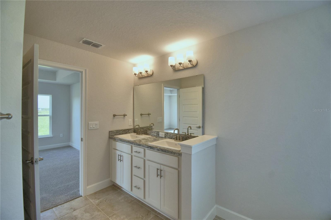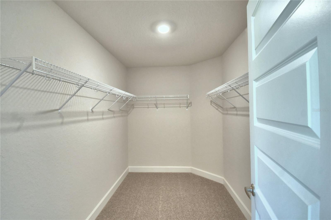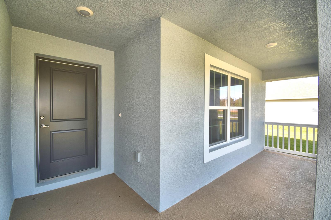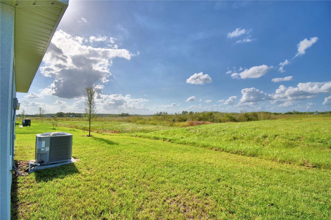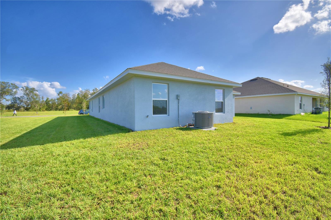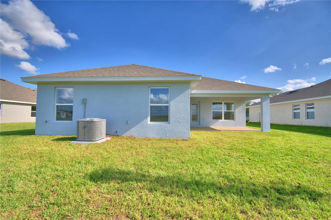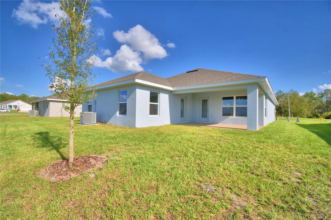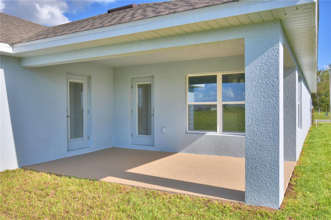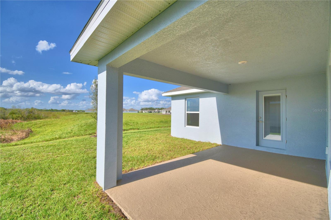4036 Tullamore Lane
Brokerage Office: 863-676-0200
4036 Tullamore Lane, AUBURNDALE, FL 33823



- MLS#: L4949303 ( Residential )
- Street Address: 4036 Tullamore Lane
- Viewed: 56
- Price: $370,455
- Price sqft: $159
- Waterfront: No
- Year Built: 2024
- Bldg sqft: 2337
- Bedrooms: 3
- Total Baths: 2
- Full Baths: 2
- Garage / Parking Spaces: 2
- Days On Market: 225
- Additional Information
- Geolocation: 28.0359 / -81.8307
- County: POLK
- City: AUBURNDALE
- Zipcode: 33823
- Subdivision: Cadence Crossing
- Elementary School: Clarence Boswell Elem
- Middle School: Stambaugh Middle
- High School: Tenoroc Senior
- Provided by: ADAMS HOMES REALTY
- Contact: Jeremy Hughes
- 863-619-8120

- DMCA Notice
-
Description"the free range"! This home is as open concept as you'll find! 4. 99 interest rate available and only $1000 to reserve! Home is equipped with a full appliance package and blinds, turnkey ready! This beautiful 1,970 sq. Ft. Home features 3 bedrooms, 2 baths, and a 2 car garage. All rooms are tiled except for the bedrooms. Enjoy an open kitchen with plenty of counter space, 36 custom wood upper cabinets with crown molding, stainless steel appliances, a pantry, and designer recessed lighting. The home includes a formal dining room and a separate living room. The spacious master bedroom easily accommodates a king size bed and offers large walk in closets. The master bath provides a relaxing retreat with a garden tub, a tiled separate shower, and double sinks. Additional features include a finished garage and a covered lanai. With convenient access to polk parkway, i 4, lakeland, and winter haven, this new community is ready to welcome you home!
Property Location and Similar Properties
Property Features
Appliances
- Dishwasher
- Electric Water Heater
- Microwave
- Range
Home Owners Association Fee
- 423.76
Association Name
- Prime Community Management
Association Phone
- 8632937400
Builder Model
- 1970C
Builder Name
- Adams Homes
Carport Spaces
- 0.00
Close Date
- 0000-00-00
Cooling
- Central Air
Country
- US
Covered Spaces
- 0.00
Exterior Features
- Lighting
Flooring
- Carpet
- Ceramic Tile
- Concrete
Garage Spaces
- 2.00
Heating
- Heat Pump
High School
- Tenoroc Senior
Insurance Expense
- 0.00
Interior Features
- Cathedral Ceiling(s)
- Eat-in Kitchen
- High Ceilings
- In Wall Pest System
- Primary Bedroom Main Floor
- Thermostat
- Walk-In Closet(s)
Legal Description
- CADENCE CROSSING PHASE 1 PB 193 PGS 1-5 LOT 16
Levels
- One
Living Area
- 1970.00
Lot Features
- Corner Lot
- Cul-De-Sac
Middle School
- Stambaugh Middle
Area Major
- 33823 - Auburndale
Net Operating Income
- 0.00
New Construction Yes / No
- Yes
Occupant Type
- Vacant
Open Parking Spaces
- 0.00
Other Expense
- 0.00
Parcel Number
- 25-28-20-347575-000160
Pets Allowed
- Yes
Property Condition
- Completed
Property Type
- Residential
Roof
- Shingle
School Elementary
- Clarence Boswell Elem
Sewer
- Septic Tank
Tax Year
- 2024
Township
- 28
Utilities
- Cable Available
- Electricity Connected
- Water Connected
Views
- 56
Virtual Tour Url
- https://www.propertypanorama.com/instaview/stellar/L4949303
Water Source
- Public
Year Built
- 2024

- Legacy Real Estate Center Inc
- Dedicated to You! Dedicated to Results!
- 863.676.0200
- dolores@legacyrealestatecenter.com

