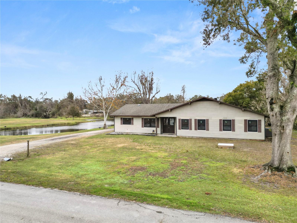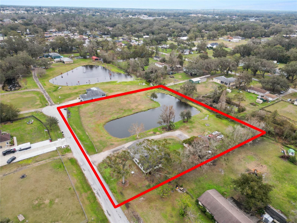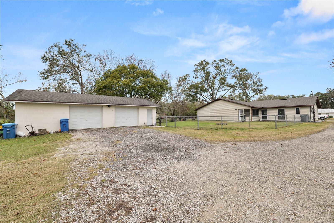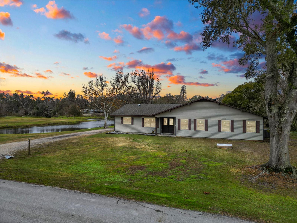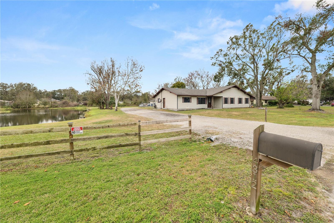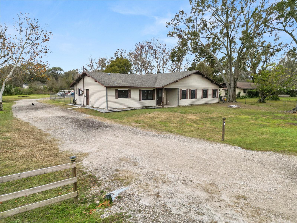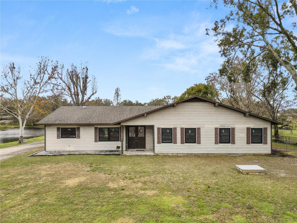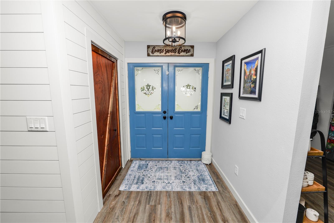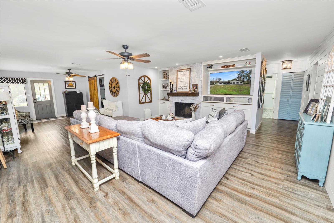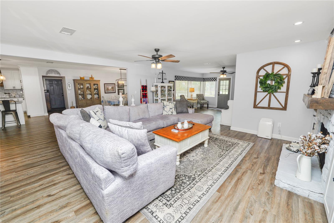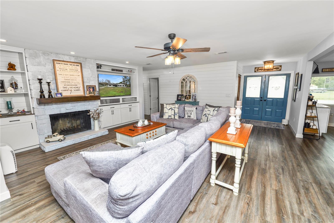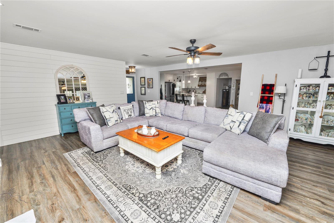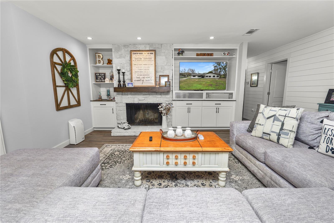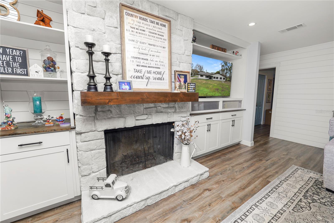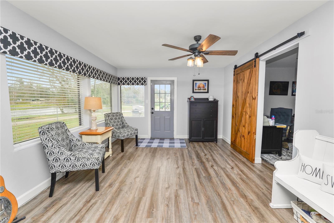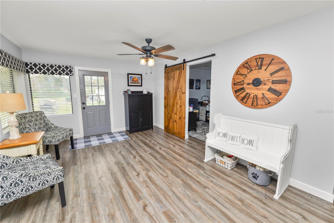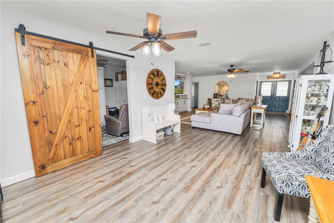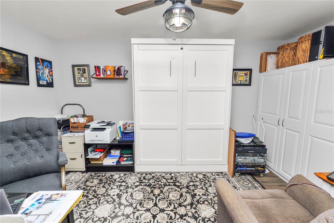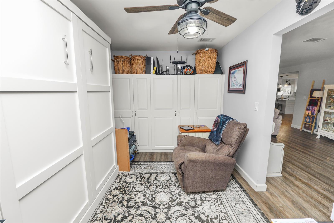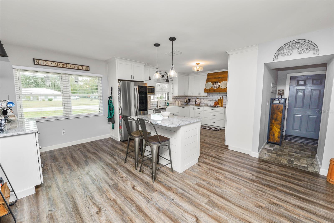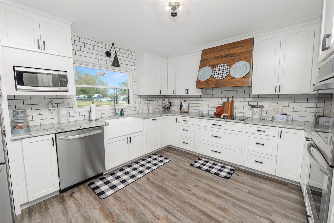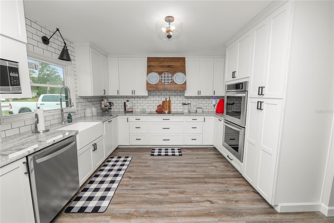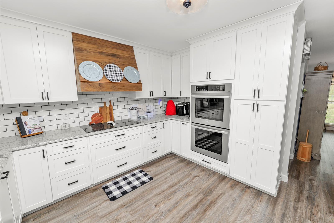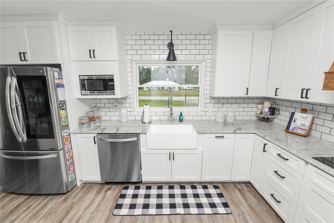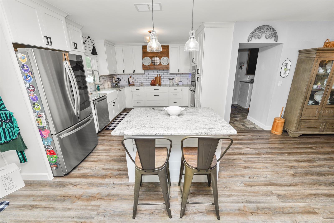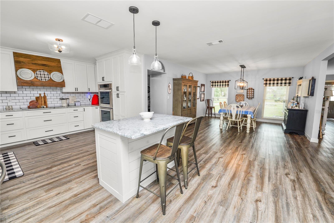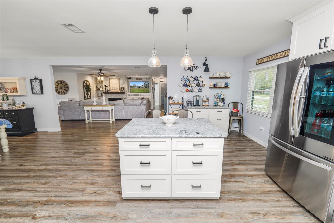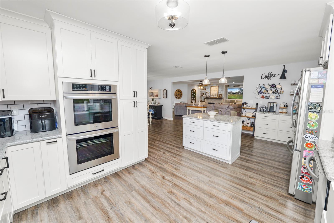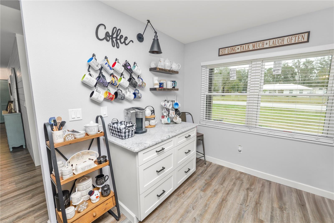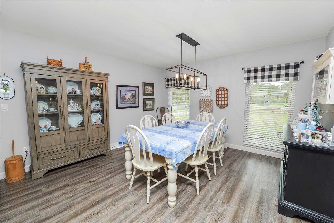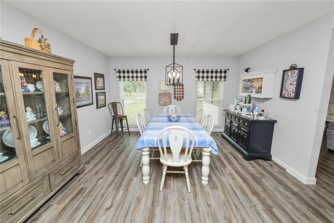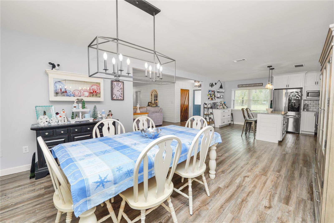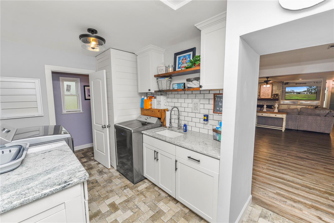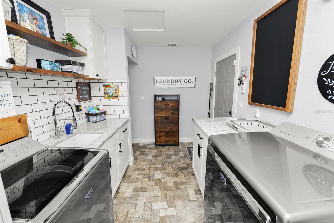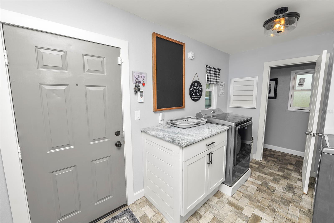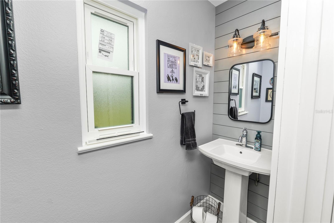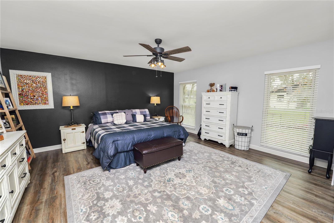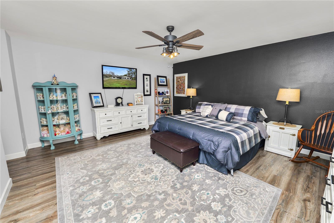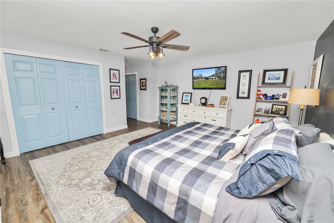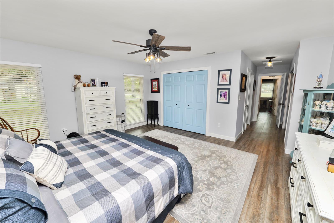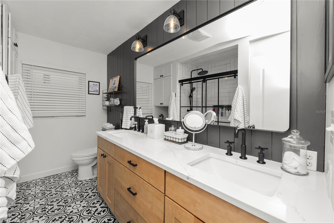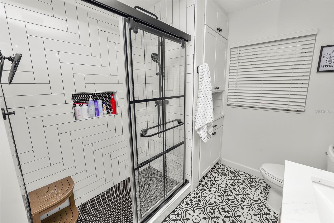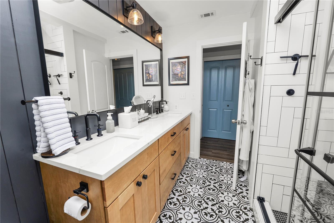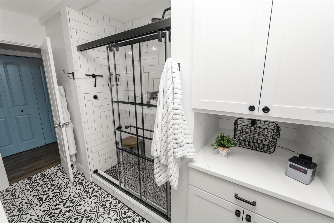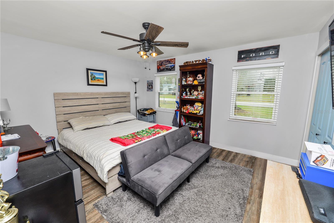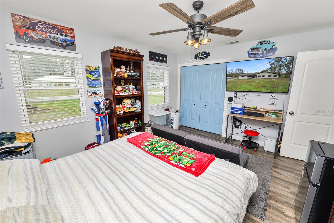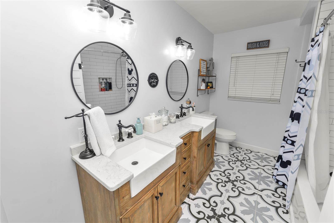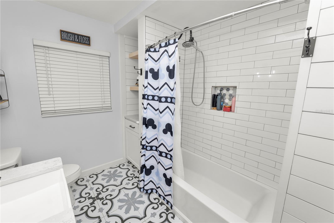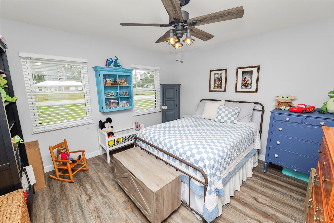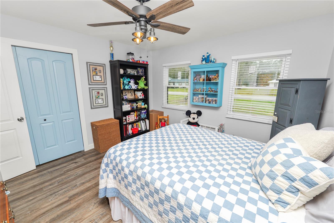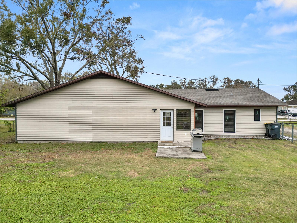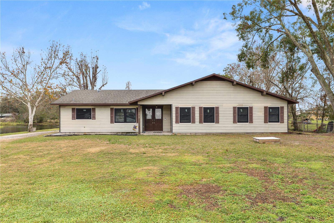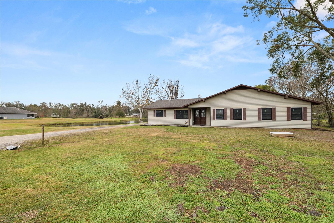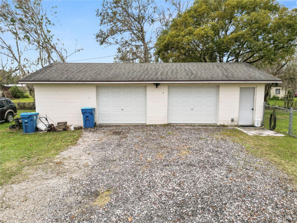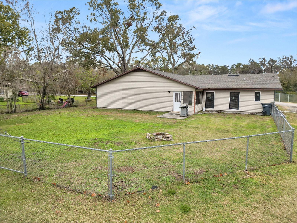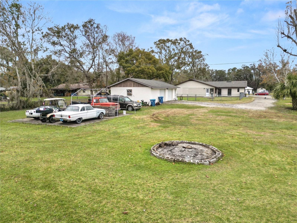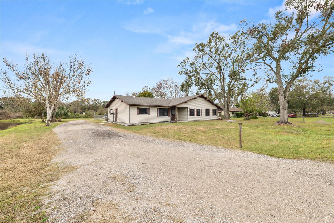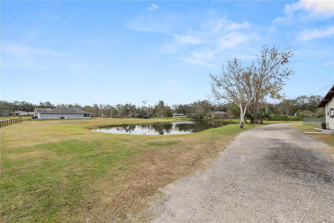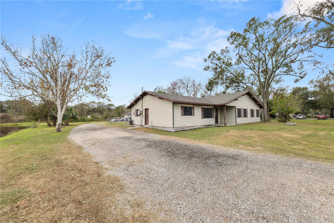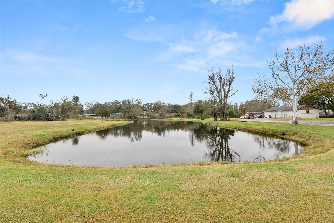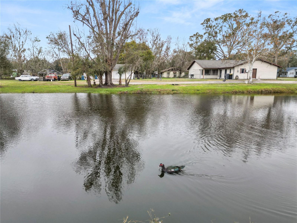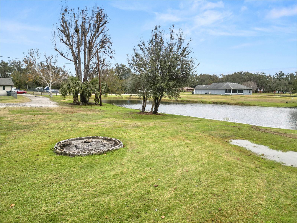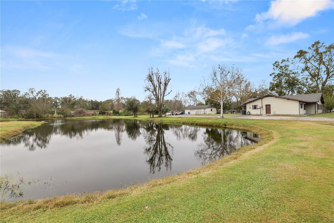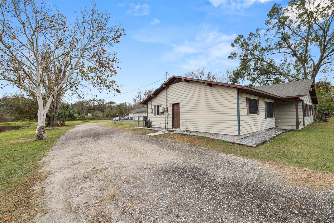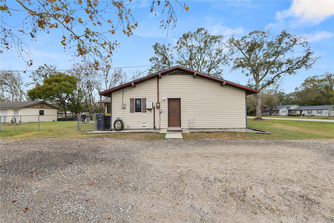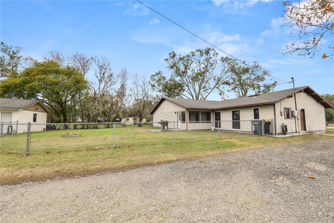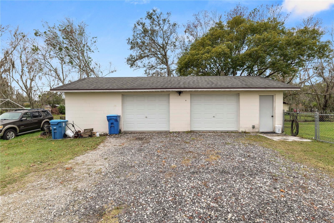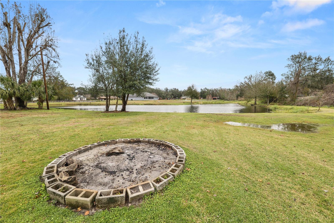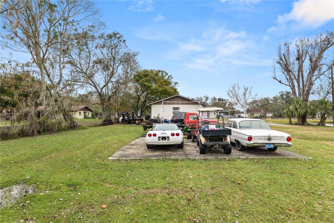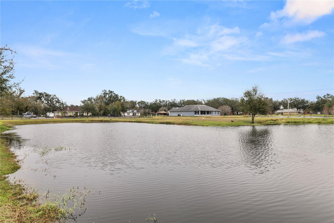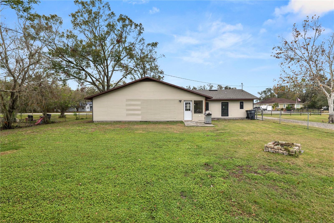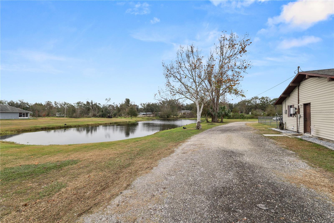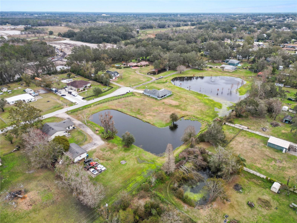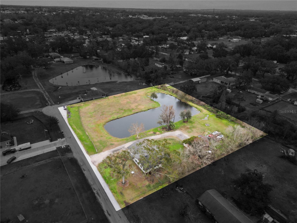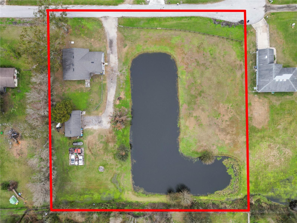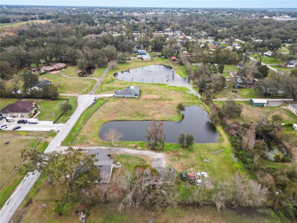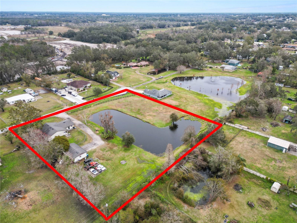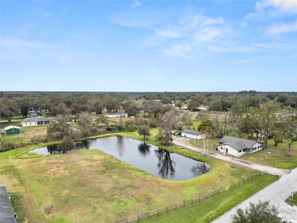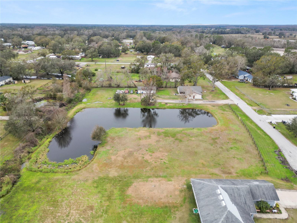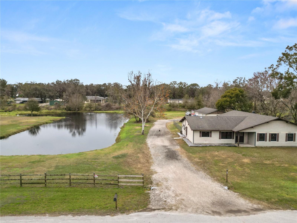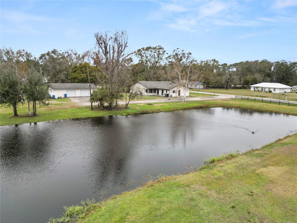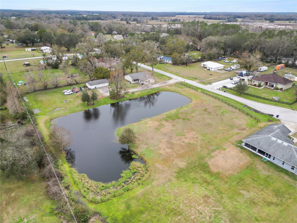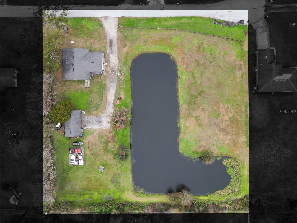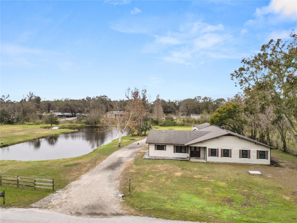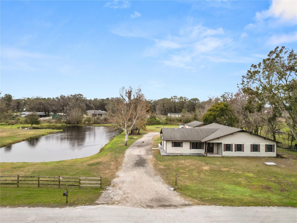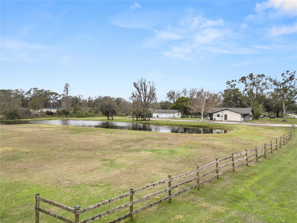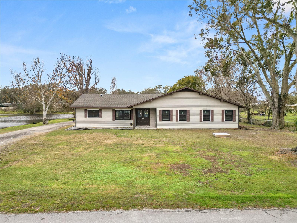4312 Glenview Drive
Brokerage Office: 863-676-0200
4312 Glenview Drive, LAKELAND, FL 33810



- MLS#: L4950214 ( Residential )
- Street Address: 4312 Glenview Drive
- Viewed: 8
- Price: $500,000
- Price sqft: $202
- Waterfront: No
- Year Built: 1982
- Bldg sqft: 2476
- Bedrooms: 3
- Total Baths: 3
- Full Baths: 2
- 1/2 Baths: 1
- Garage / Parking Spaces: 4
- Days On Market: 13
- Acreage: 2.50 acres
- Additional Information
- Geolocation: 28.1413 / -82.0341
- County: POLK
- City: LAKELAND
- Zipcode: 33810
- Elementary School: Kathleen Elem
- Middle School: Kathleen Middle
- High School: Kathleen High
- Provided by: KELLER WILLIAMS REALTY SMART
- Contact: Casandra Vann
- 863-577-1234

- DMCA Notice
-
DescriptionExperience quiet country living in this completely remodeled 3 bedroom 2.5 bathroom home sitting on 2.5 acres complete with your own fishing pond! This home has many updates, including brand new windows installed in 2025, chlorinator for the well replaced in 2024, all new LVP and tile flooring, kitchen remodel to including all new appliances and granite countertops, bathroom remodel with granite countertops in the guest bathroom and quartz in the primary bedroom, along with a new water heater in 2019! The roof, AC and well pump were replaced in 2018 as well. Arriving at the home, you'll notice the long driveway and L shaped pond on the property. Stepping inside, you'll appreciate the large living room with its own cozy fireplace with built ins surrounding. There is an additional sitting room just off the living area that provides access to your backyard, along with a private office space that could be used as a library, play room, or an additional guest quarters with plenty of cabinet storage. The absolutely stunning kitchen is a real show stopper with new cabinets, granite countertops, subway tile backsplash, a farmhouse sink, LVP flooring, and stainless steel appliances, an island, as well as a custom wood vent hood cover over your cooktop. You will have plenty of space for entertaining family and friends in the adjacent dining room, and with the additional seating at the island. The indoor laundry room is just off the kitchen and includes a utility sink, cabinet storage and the half bath. The primary bedroom is spacious and bright with two large windows, and features a completely remodeled bathroom to include a quartz top double sink vanity with plenty of storage, custom tile flooring, a stand up shower with sliding glass door, and storage cabinets. The remaining two bedrooms are spacious with LVP flooring and spacious closets. They share the hallway bathroom, which has also been remodeled and features a granite top dual sink vanity, custom tile flooring, and a tub/shower combo with subway tile surround. Outside you'll find a detached 4 car garage that could be used as a workshop that includes electricity. Property is also zoned for horses. This property has so much to offer, schedule your private showing today!
Property Location and Similar Properties
Property Features
Appliances
- Dishwasher
- Microwave
- Range
- Refrigerator
Home Owners Association Fee
- 0.00
Carport Spaces
- 0.00
Close Date
- 0000-00-00
Cooling
- Central Air
Country
- US
Covered Spaces
- 0.00
Exterior Features
- Lighting
- Sliding Doors
- Storage
Flooring
- Luxury Vinyl
- Tile
Garage Spaces
- 4.00
Heating
- Central
High School
- Kathleen High
Insurance Expense
- 0.00
Interior Features
- Ceiling Fans(s)
- Eat-in Kitchen
- Open Floorplan
- Primary Bedroom Main Floor
- Solid Surface Counters
- Walk-In Closet(s)
Legal Description
- E 330 FT OF W 660 FT OF N 330 FT OF S 990 FT OF NE1/4 OF NW1/4 BEING LOT 144 UNREC ROLLING OAK ESTS
Levels
- One
Living Area
- 2400.00
Lot Features
- Paved
Middle School
- Kathleen Middle
Area Major
- 33810 - Lakeland
Net Operating Income
- 0.00
Occupant Type
- Owner
Open Parking Spaces
- 0.00
Other Expense
- 0.00
Other Structures
- Workshop
Parcel Number
- 23-27-17-000000-031170
Parking Features
- Boat
- Driveway
Property Type
- Residential
Roof
- Shingle
School Elementary
- Kathleen Elem
Sewer
- Septic Tank
Tax Year
- 2024
Township
- 27
Utilities
- BB/HS Internet Available
- Cable Available
- Electricity Available
- Phone Available
Virtual Tour Url
- https://www.propertypanorama.com/instaview/stellar/L4950214
Water Source
- Well
Year Built
- 1982
Zoning Code
- RC

- Legacy Real Estate Center Inc
- Dedicated to You! Dedicated to Results!
- 863.676.0200
- dolores@legacyrealestatecenter.com

