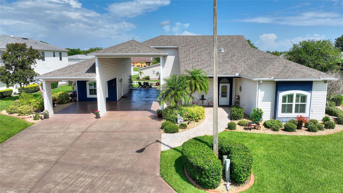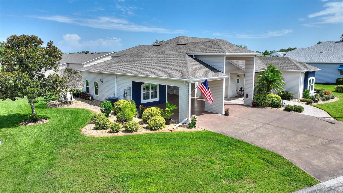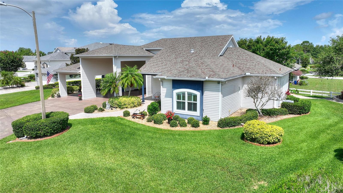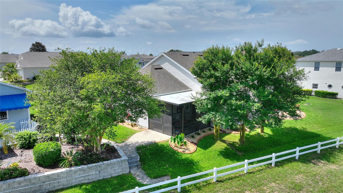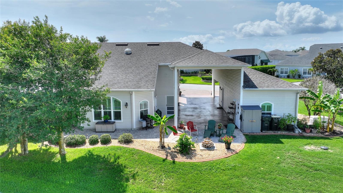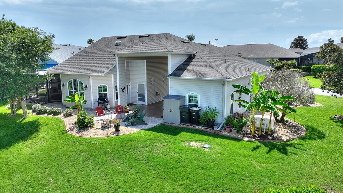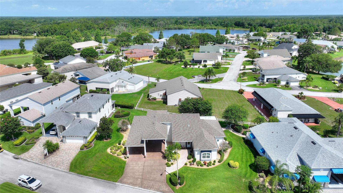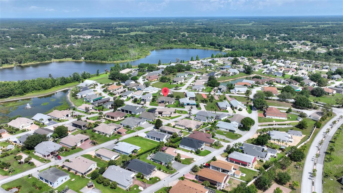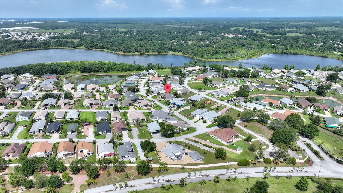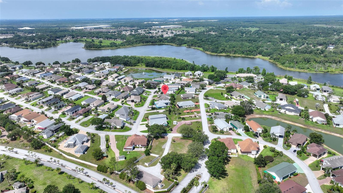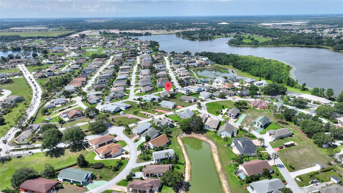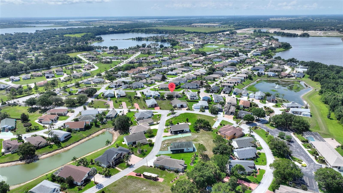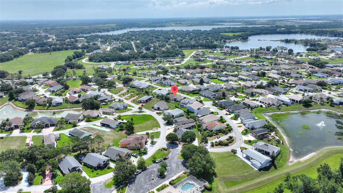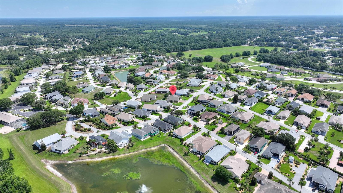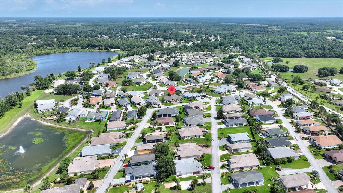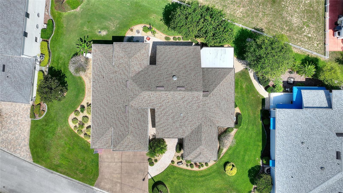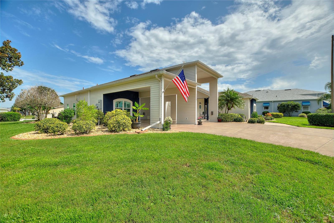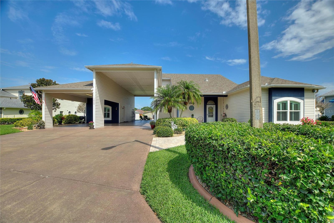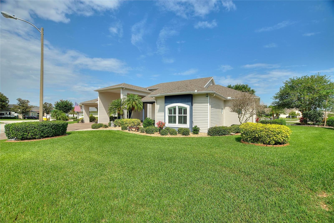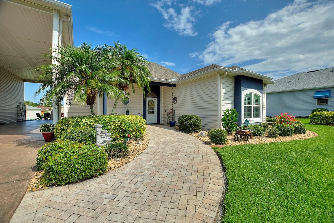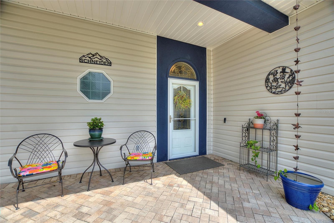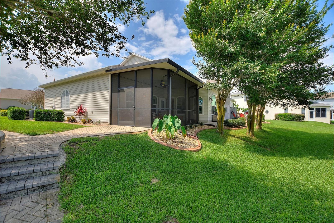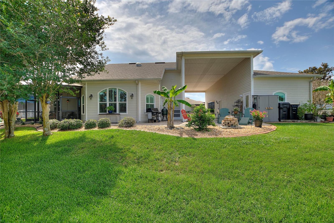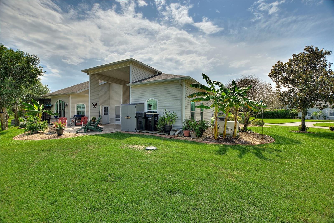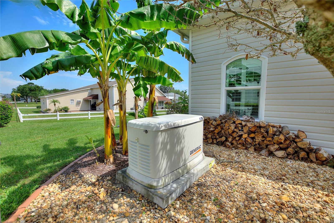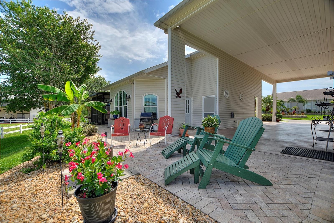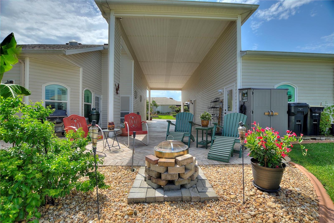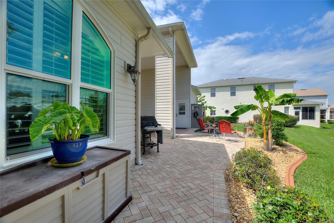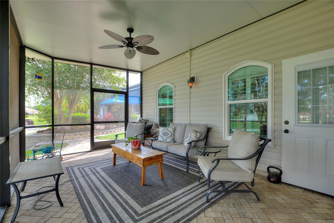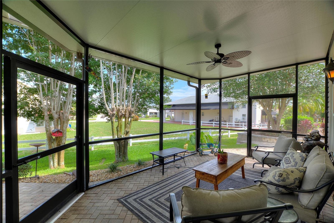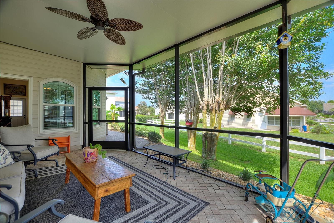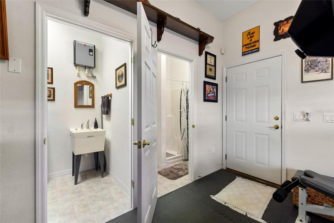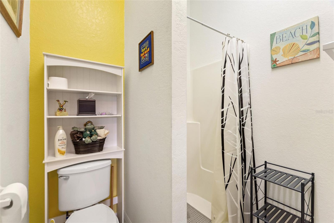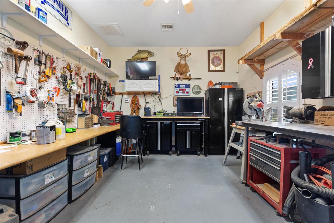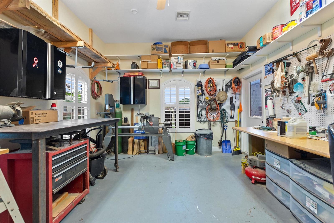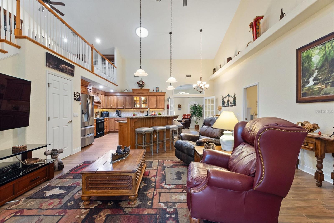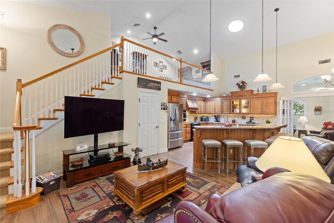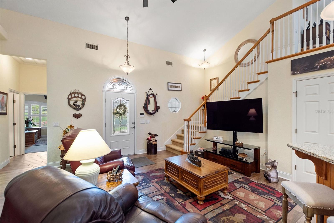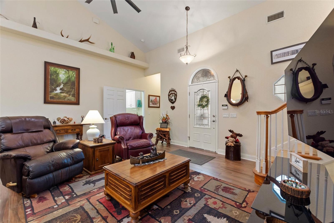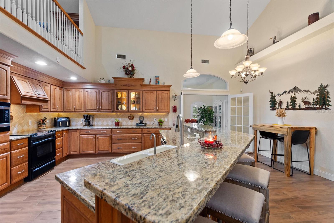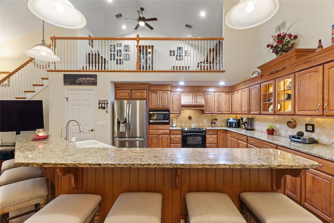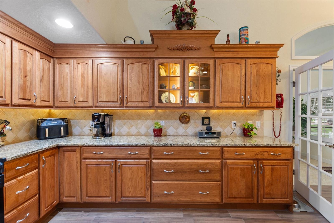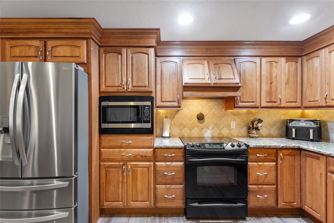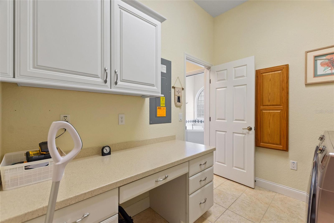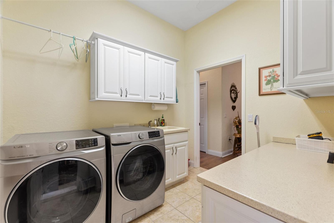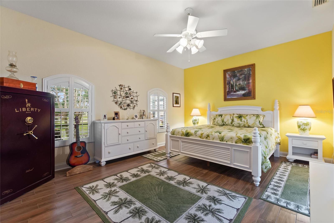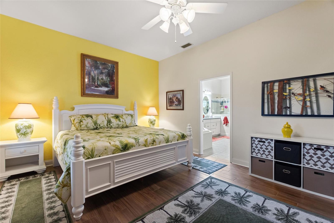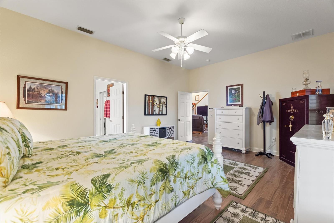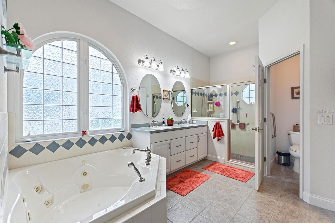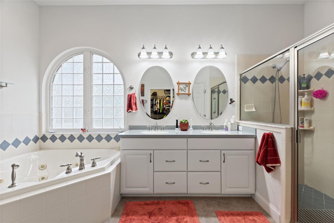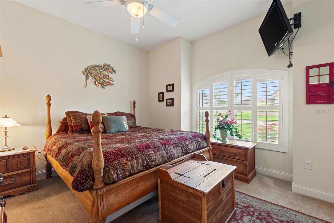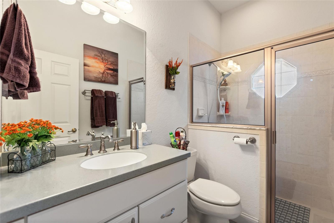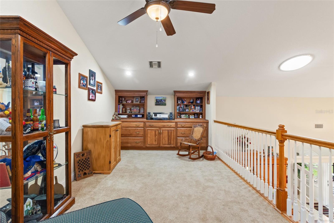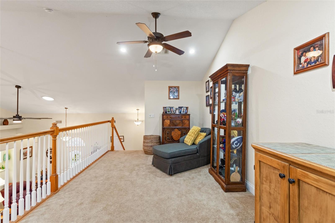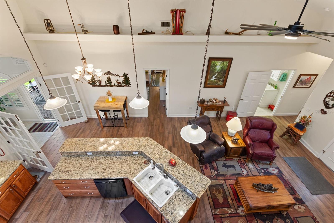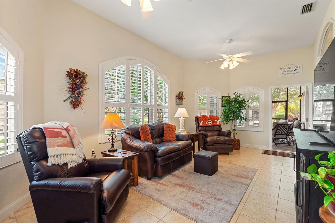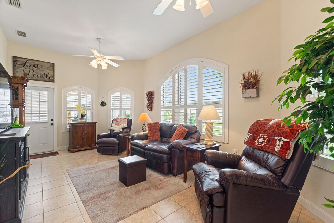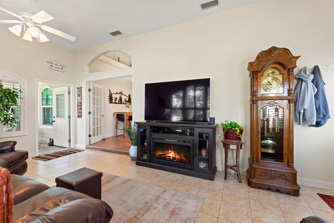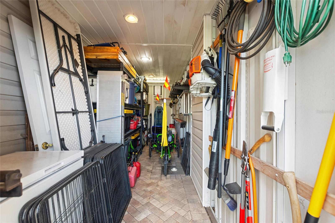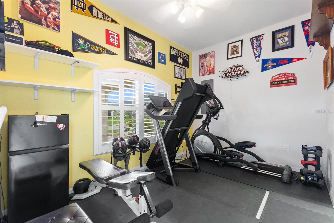1056 Rally Drive
Brokerage Office: 863-676-0200
1056 Rally Drive, POLK CITY, FL 33868



- MLS#: L4952850 ( Residential )
- Street Address: 1056 Rally Drive
- Viewed: 19
- Price: $549,000
- Price sqft: $145
- Waterfront: No
- Year Built: 2002
- Bldg sqft: 3785
- Bedrooms: 2
- Total Baths: 3
- Full Baths: 3
- Garage / Parking Spaces: 1
- Days On Market: 38
- Additional Information
- Geolocation: 28.1748 / -81.8408
- County: POLK
- City: POLK CITY
- Zipcode: 33868
- Subdivision: Mt Olive Shores North Add 01
- Provided by: BEST PROPERTIES OFFERED
- Contact: Douglass Dillard
- 813-499-9977

- DMCA Notice
-
DescriptionNestled on a spacious 15,198 sq ft double lot, this beautifully updated 2 bed, 3 full bath home offers 2,134 sq ft of thoughtful design and comfort. Boasting all new windows and front storm door (2024), a full house propane generator (2022), and smart upgrades like a 2025 irrigation control box, this home blends modern convenience with peaceful Florida retirement living. The open floor plan includes a Florida room, screened lanai, and upstairs loft, ideal for flexible living. Enjoy a luxurious primary suite with walk in shower, spa tub, dual vanities, and walk in closets. Additional features include an In Law suite, updated kitchen with new refrigerator (2024), laundry room with sink, whole house TV antenna (2024), and lush landscaping. Located in an age restricted community with two clubhouses, two pools, fitness centers, a movie theater, and more. There is a 55x15.5 RV port with full hookups, and a 22x13 carport. PRICE JUST REDUCED AND HOME WARRANTY ADDED FOR TWO YEARS $1700.00 VALUE!
Property Location and Similar Properties
Property Features
Appliances
- Built-In Oven
- Convection Oven
- Dishwasher
- Disposal
- Dryer
- Microwave
- Refrigerator
- Tankless Water Heater
- Washer
Association Amenities
- Fitness Center
- Gated
- Laundry
- Pickleball Court(s)
- Pool
- Security
- Shuffleboard Court
- Spa/Hot Tub
- Storage
- Tennis Court(s)
Home Owners Association Fee
- 2940.00
Home Owners Association Fee Includes
- Guard - 24 Hour
- Pool
- Maintenance Grounds
- Management
- Security
Association Name
- Elizabeth Jean Lewis
Association Phone
- 863-874-4816
Carport Spaces
- 1.00
Close Date
- 0000-00-00
Cooling
- Central Air
Country
- US
Covered Spaces
- 0.00
Exterior Features
- Rain Gutters
Flooring
- Carpet
- Ceramic Tile
Garage Spaces
- 0.00
Heating
- Electric
- Heat Pump
Insurance Expense
- 0.00
Interior Features
- Ceiling Fans(s)
- Eat-in Kitchen
- High Ceilings
- Kitchen/Family Room Combo
- Open Floorplan
- Primary Bedroom Main Floor
- Stone Counters
- Vaulted Ceiling(s)
Legal Description
- MT OLIVE SHORES NORTH FIRST ADDITION PB 110 PGS 26 & 27 LOTS 150 & 151
Levels
- Two
Living Area
- 2134.00
Area Major
- 33868 - Polk City
Net Operating Income
- 0.00
Occupant Type
- Owner
Open Parking Spaces
- 0.00
Other Expense
- 0.00
Parcel Number
- 25-26-31-295434-001500
Pets Allowed
- Cats OK
- Dogs OK
Property Type
- Residential
Roof
- Shingle
Sewer
- Public Sewer
Tax Year
- 2024
Township
- 26
Utilities
- Cable Connected
- Electricity Connected
- Public
- Sewer Connected
- Underground Utilities
Views
- 19
Virtual Tour Url
- https://my.matterport.com/show/?m=sVub3LrcPnJ
Water Source
- Public
Year Built
- 2002

- Legacy Real Estate Center Inc
- Dedicated to You! Dedicated to Results!
- 863.676.0200
- dolores@legacyrealestatecenter.com

