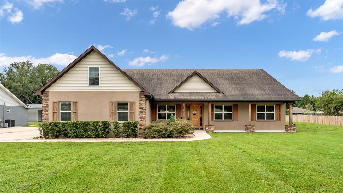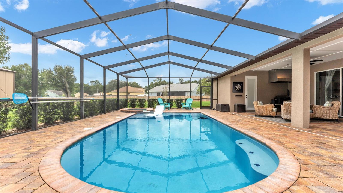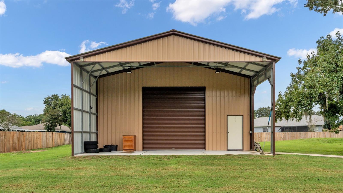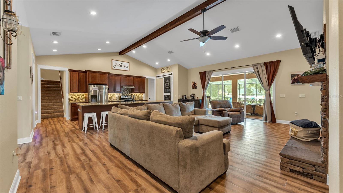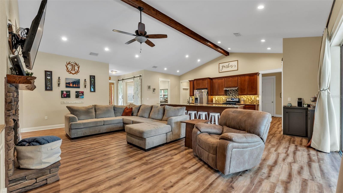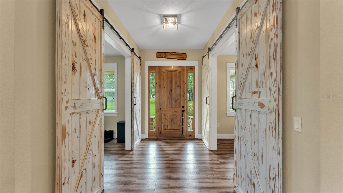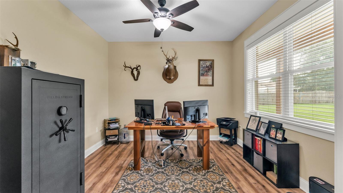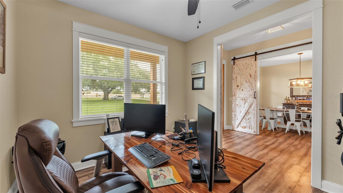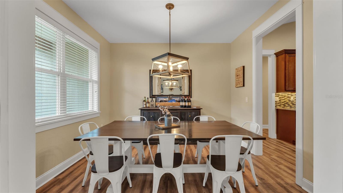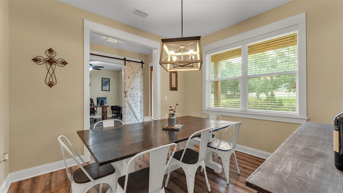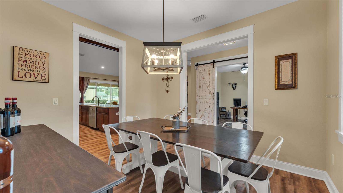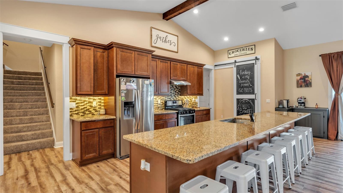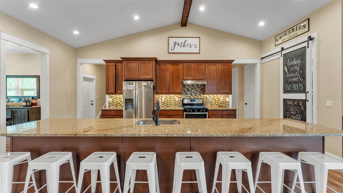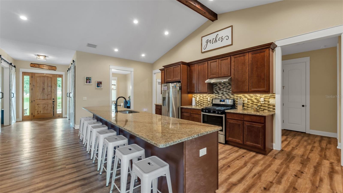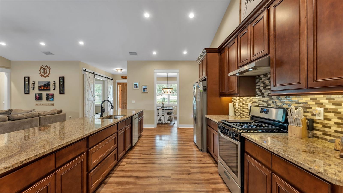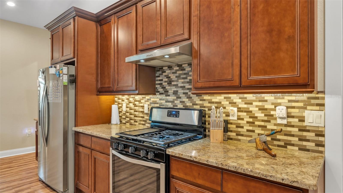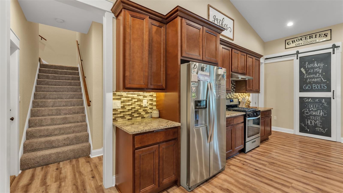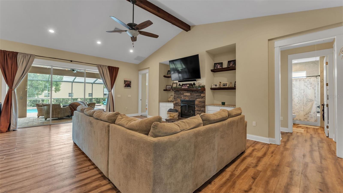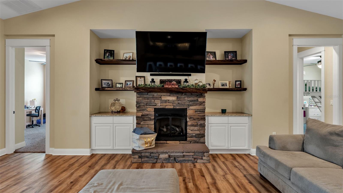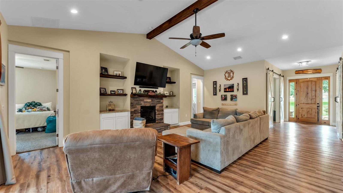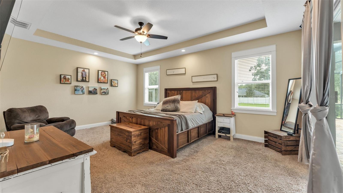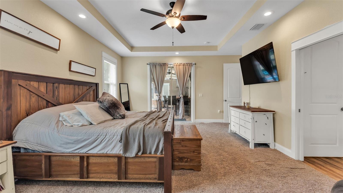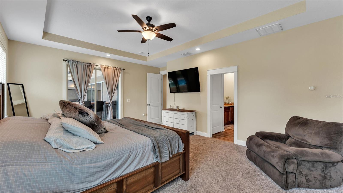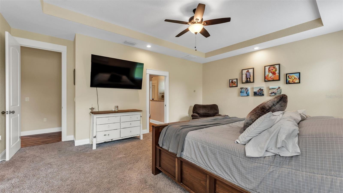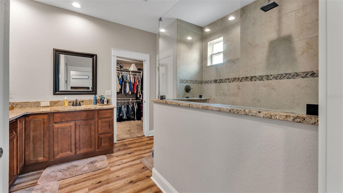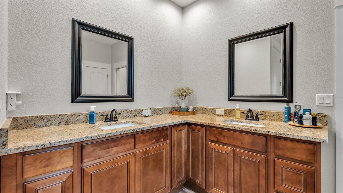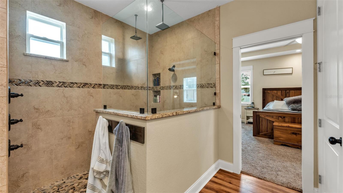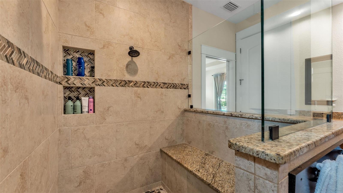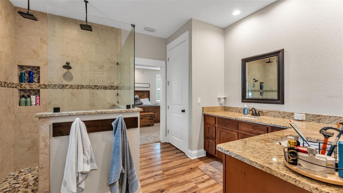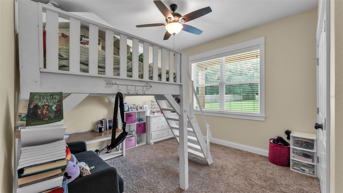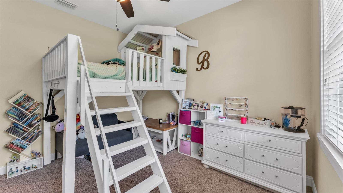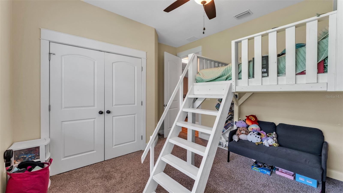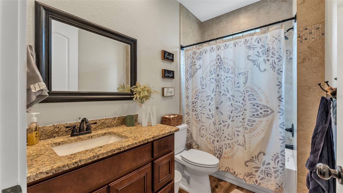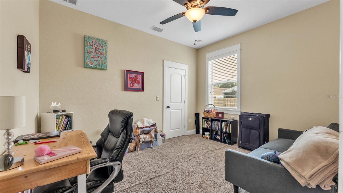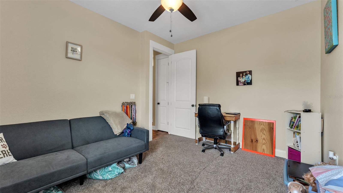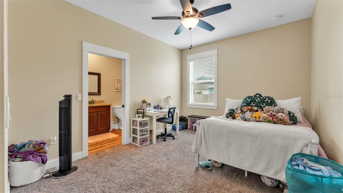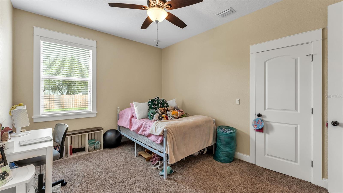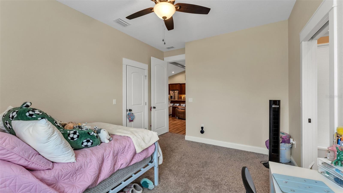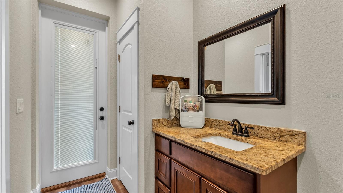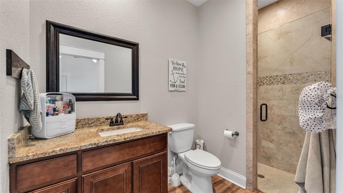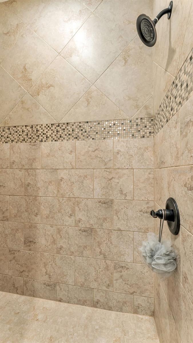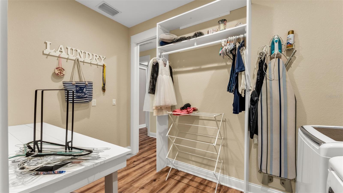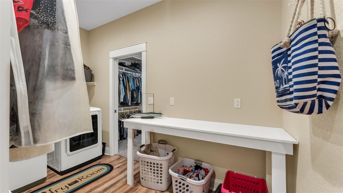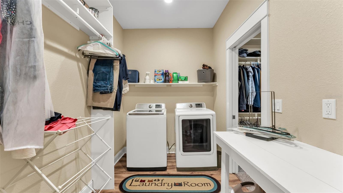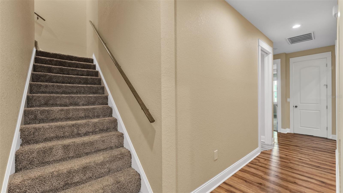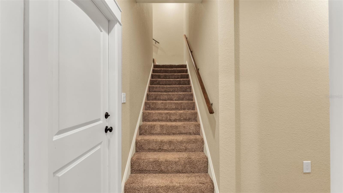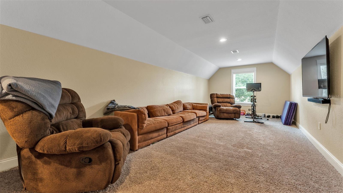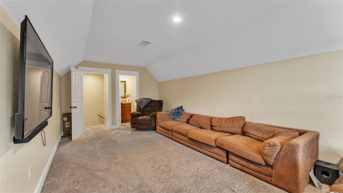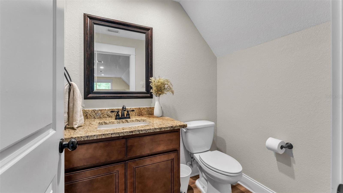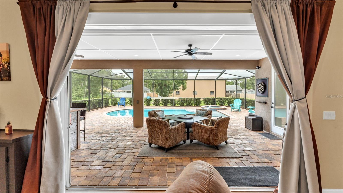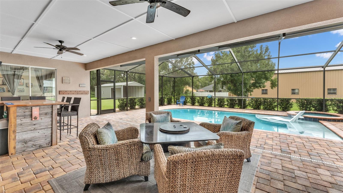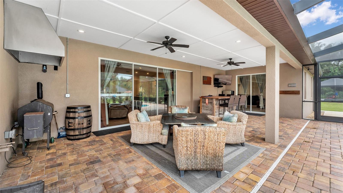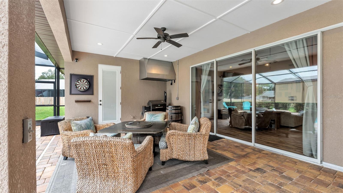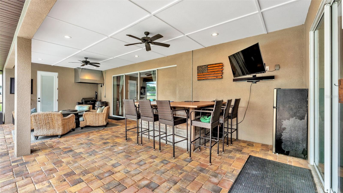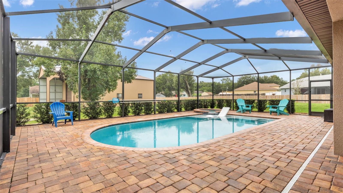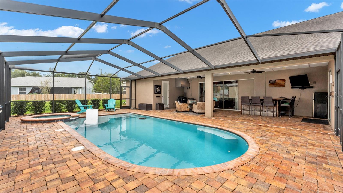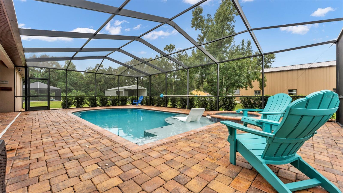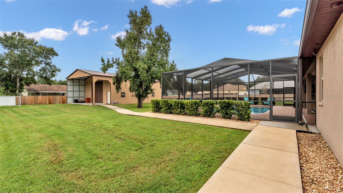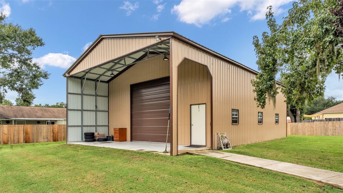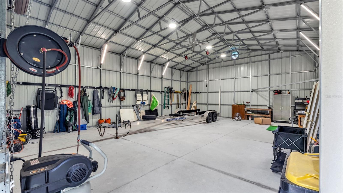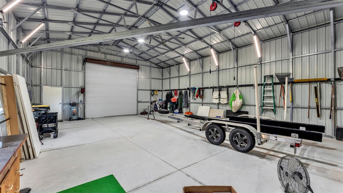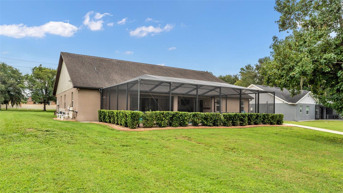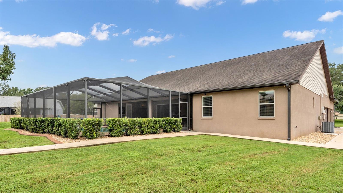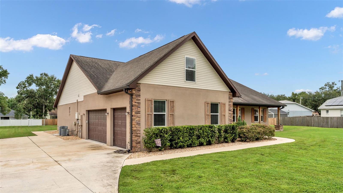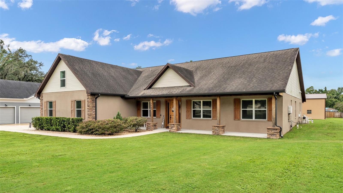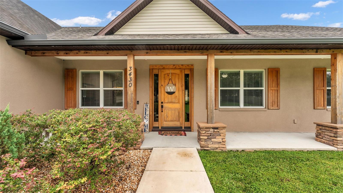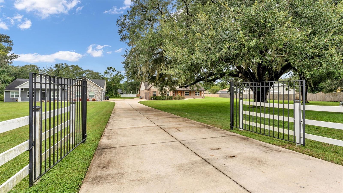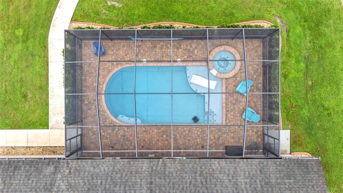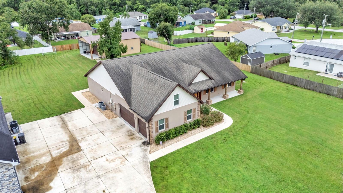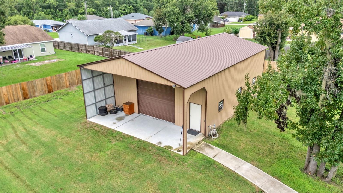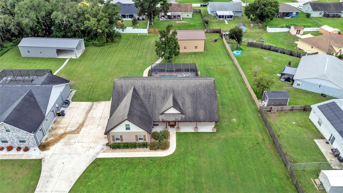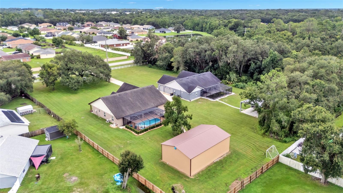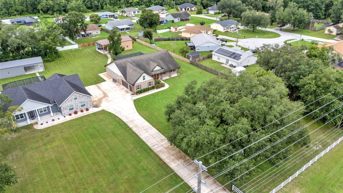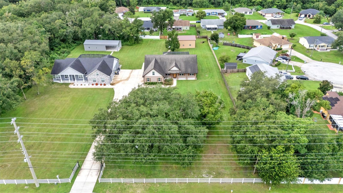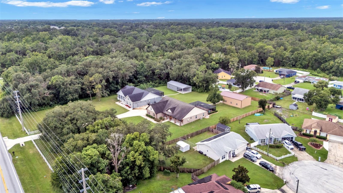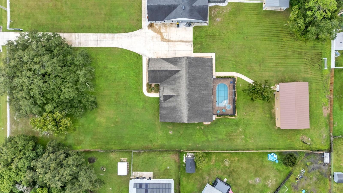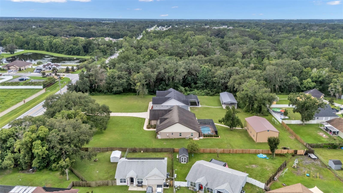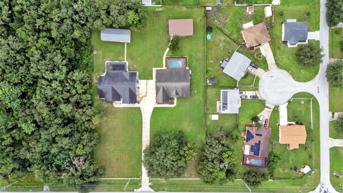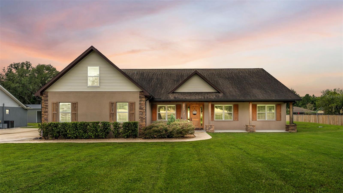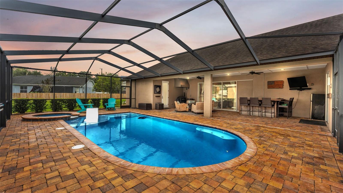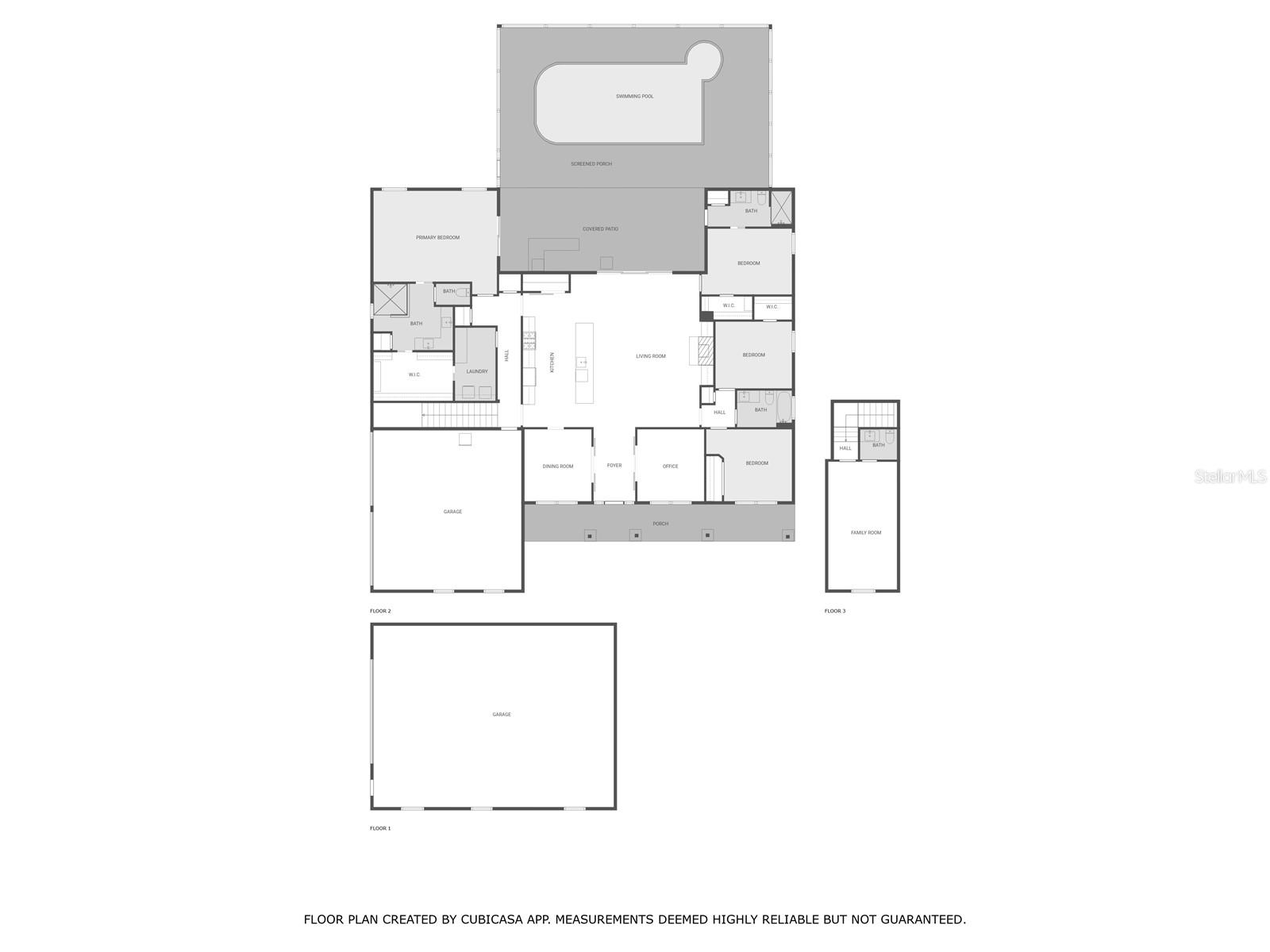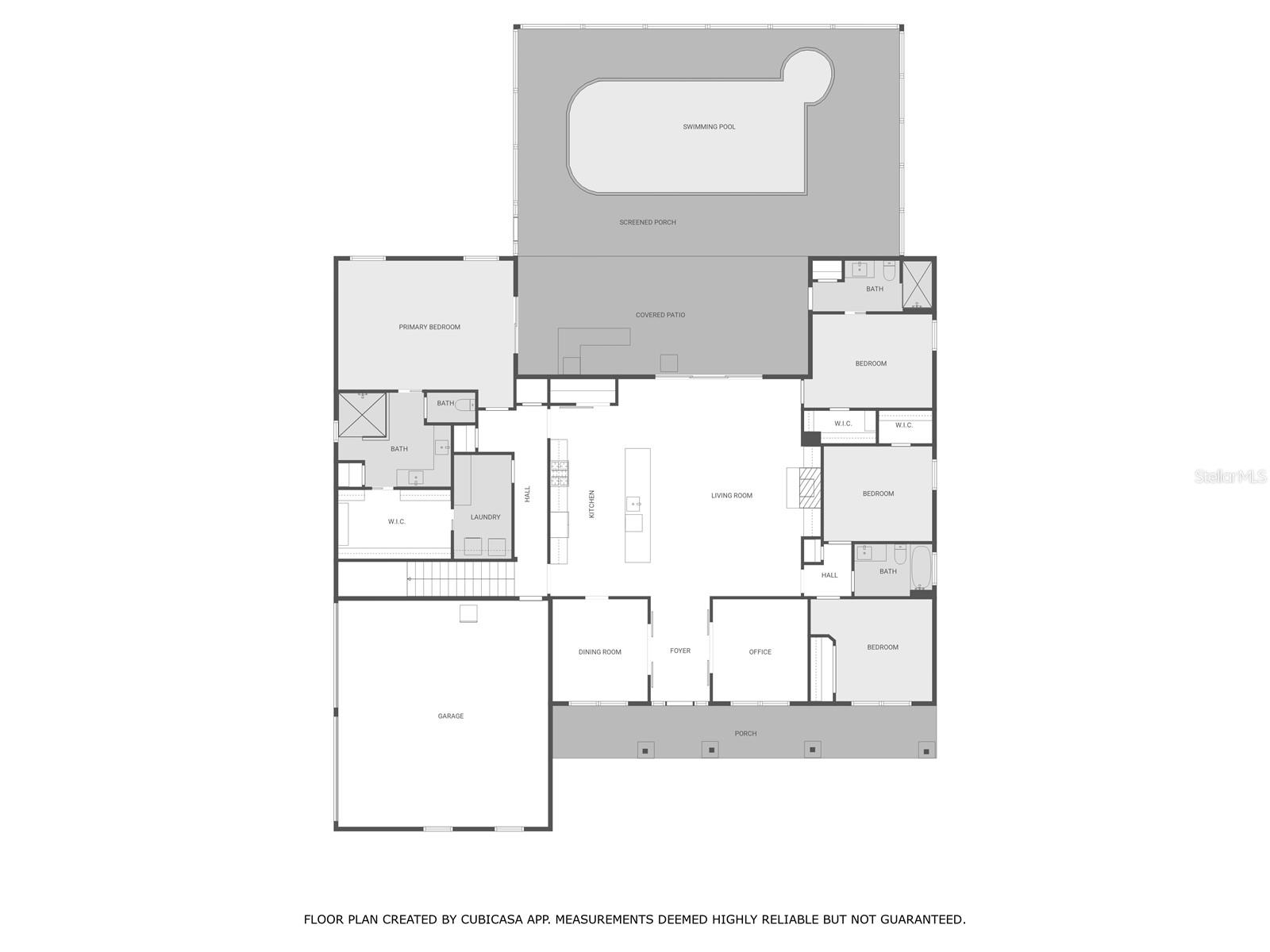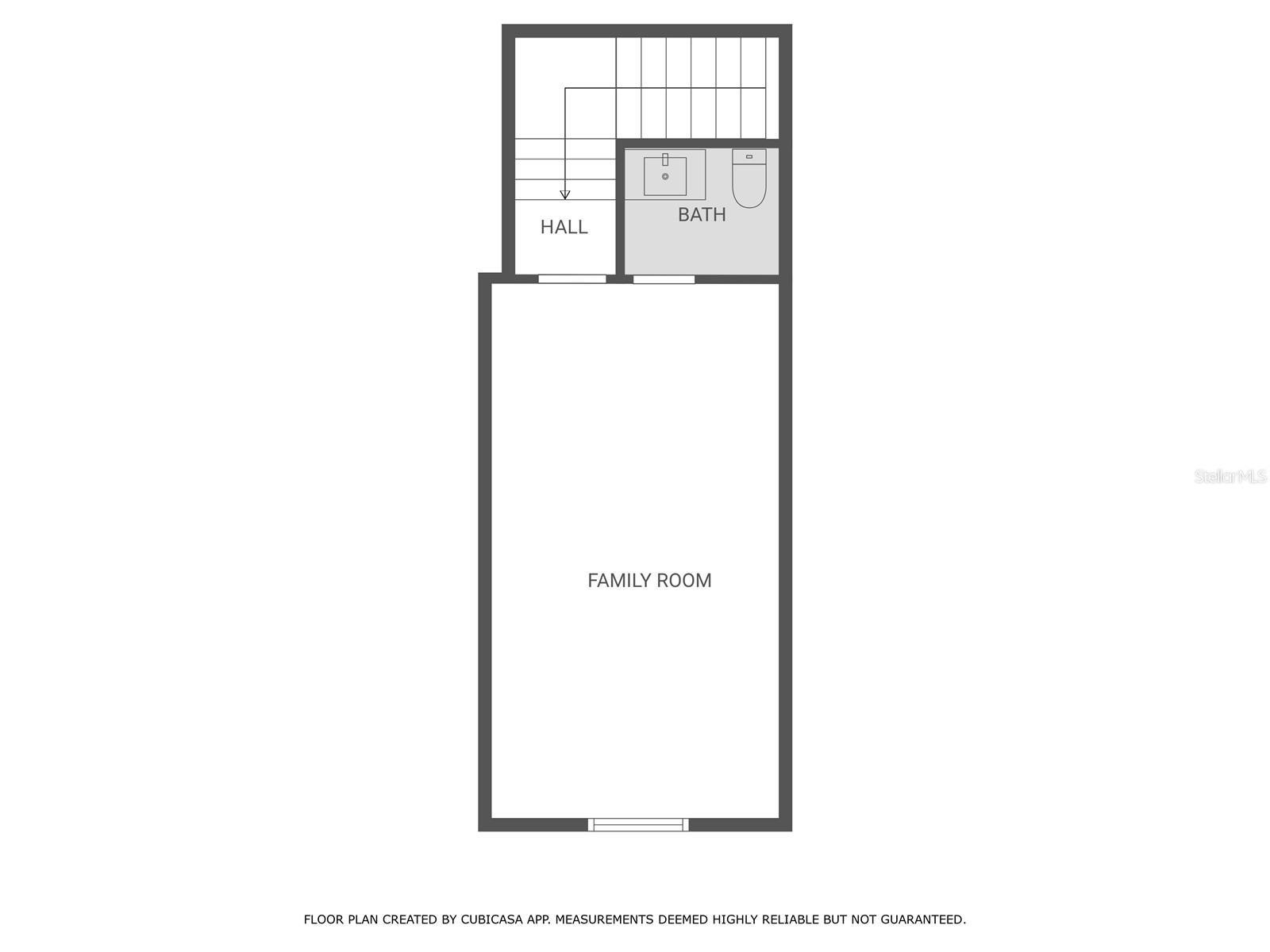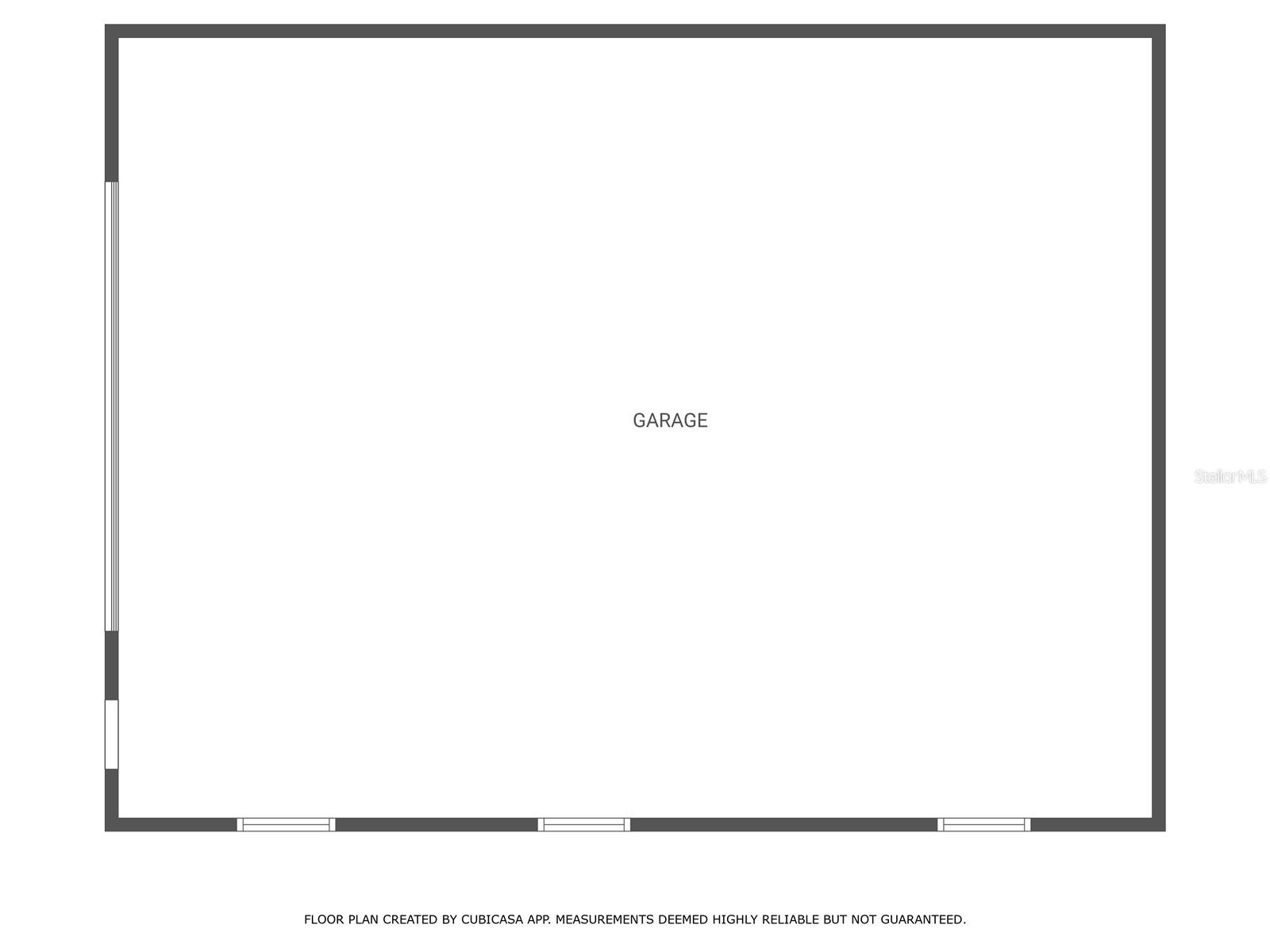3430 Galloway Road
Brokerage Office: 863-676-0200
3430 Galloway Road, LAKELAND, FL 33810



- MLS#: L4955486 ( Residential )
- Street Address: 3430 Galloway Road
- Viewed: 38
- Price: $890,000
- Price sqft: $187
- Waterfront: No
- Year Built: 2018
- Bldg sqft: 4764
- Bedrooms: 4
- Total Baths: 4
- Full Baths: 3
- 1/2 Baths: 1
- Garage / Parking Spaces: 3
- Days On Market: 58
- Acreage: 1.15 acres
- Additional Information
- Geolocation: 28.0865 / -82.0074
- County: POLK
- City: LAKELAND
- Zipcode: 33810
- Subdivision: None
- Provided by: BHHS FLORIDA PROPERTIES GROUP

- DMCA Notice
-
DescriptionPresenting a modern farmhouse masterpiece that perfectly marries timeless charm with contemporary luxury, this exquisite residencebuilt in 2018 and proudly maintained by its original homeownersoffers an exceptional lifestyle on a beautifully manicured 1.15 acre lot at 3430 N Galloway Road in Lakeland, Florida. Boasting undeniable curb appeal with exterior stone accents and a striking faade, the home is nestled behind a spacious front yard that sets the tone for the elegance and serenity found within. Step inside to discover an expansive open concept floor plan featuring 4 bedrooms, 3 bathrooms, with an office, formal dining space and a bonus flex room upstairs complete with its own half bathroomperfect for a home gym, guest retreat, or media room. The living space is adorned with vaulted ceilings, a signature wooden beam that echoes the warm tones of the custom kitchen cabinetry, and a stunning stone fireplace with built in shelving and a mounted TV as the focal point. Laminate wood look flooring flows seamlessly throughout the home, creating a cohesive and stylish foundation for every room. The heart of the home is the abundantly sized kitchen, where an extra spacious granite center island anchors the space and offers seating for gatherings and casual meals. Elegant touches like a gorgeous tiled backsplash, crown molded upper cabinets, soft close drawers, and recessed lighting elevate the kitchen's appeal. The adjacent dining and living areas flow effortlessly together, ideal for both entertaining and everyday living. The primary suite is a luxurious sanctuary, featuring a tray ceiling, and an extra spacious walk in closet with a custom organizing system and built ins. The ensuite bathroom is a spa like retreat, showcasing a dual sink vanity and an elegant walk in shower tiled to the ceiling, complete with two rain shower heads and a standard fixture for a truly indulgent experience. Additional highlights include a dedicated home office just off the foyer, a spacious laundry room with a built in folding table, and a tri split bedroom layout that ensures privacy for family and guests alike. Outdoors, enjoy Florida living to its fullest with an abundant outdoor space featuring a screen enclosed lanai, a saltwater heated pool with a sunshelf, and a heated spaall set on pavers and overlooking your serene backyard oasis. Car enthusiasts and hobbyists will appreciate the expansive 40x50 detached and enclosed workshop with electric, a single bay garage, and a direct access dooralongside a three car garage at the main residence, offering ample storage and functionality. This is modern farmhouse living at its finestcrafted with intention, detailed with sophistication, and designed for a lifestyle of comfort and elegance. Schedule your private tour today to experience this one of a kind property.
Property Location and Similar Properties
Property Features
Appliances
- Dishwasher
- Disposal
- Range
- Refrigerator
Home Owners Association Fee
- 0.00
Carport Spaces
- 0.00
Close Date
- 0000-00-00
Cooling
- Central Air
Country
- US
Covered Spaces
- 0.00
Exterior Features
- Private Mailbox
- Rain Gutters
- Sliding Doors
Fencing
- Fenced
Flooring
- Carpet
- Luxury Vinyl
Garage Spaces
- 3.00
Heating
- Central
Insurance Expense
- 0.00
Interior Features
- Ceiling Fans(s)
- High Ceilings
- Stone Counters
- Thermostat
- Tray Ceiling(s)
- Vaulted Ceiling(s)
- Walk-In Closet(s)
Legal Description
- N1/2 OF S 264 FT OF E 412.5 FT OF NE1/4 OF SE1/4 OF SE1/4 LESS ST RD S 542 A
Levels
- Two
Living Area
- 3227.00
Lot Features
- Cleared
- Landscaped
- Paved
Area Major
- 33810 - Lakeland
Net Operating Income
- 0.00
Occupant Type
- Owner
Open Parking Spaces
- 0.00
Other Expense
- 0.00
Other Structures
- Workshop
Parcel Number
- 23-27-33-000000-022016
Pool Features
- Heated
- In Ground
- Salt Water
Property Condition
- Completed
Property Type
- Residential
Roof
- Shingle
Sewer
- Septic Tank
Tax Year
- 2024
Township
- 27
Utilities
- Electricity Available
- Electricity Connected
- Water Available
- Water Connected
Views
- 38
Virtual Tour Url
- https://www.zillow.com/view-imx/d413f574-3489-4307-9f45-a3f009e80055?wl=true&setAttribution=mls&initialViewType=pano
Water Source
- Public
Year Built
- 2018
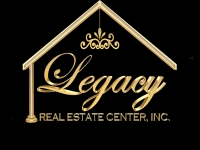
- Legacy Real Estate Center Inc
- Dedicated to You! Dedicated to Results!
- 863.676.0200
- dolores@legacyrealestatecenter.com

