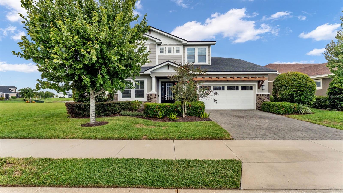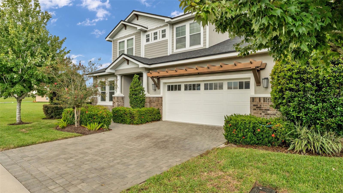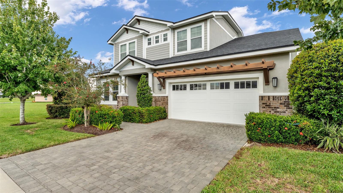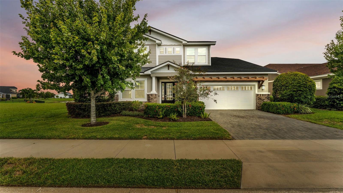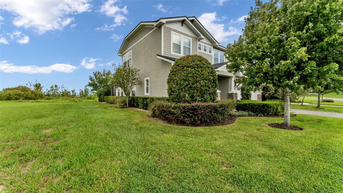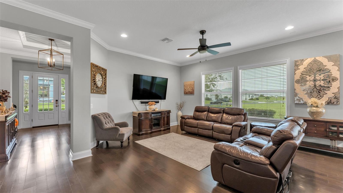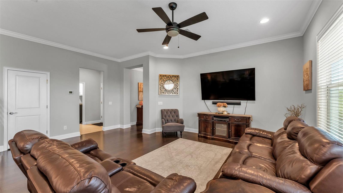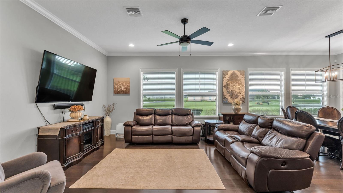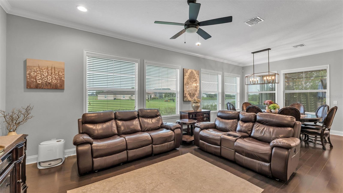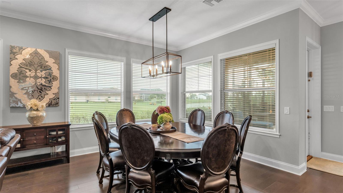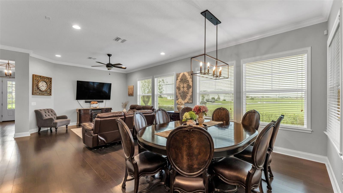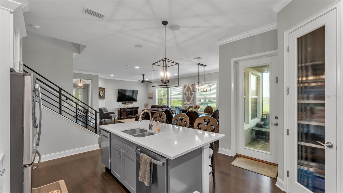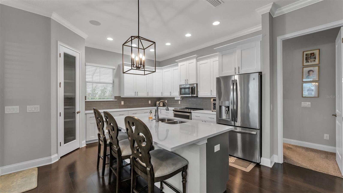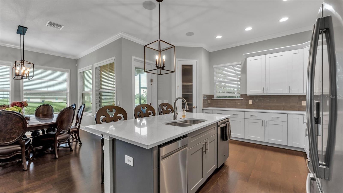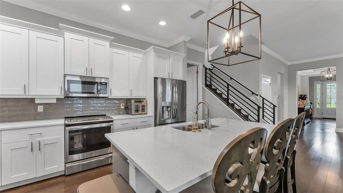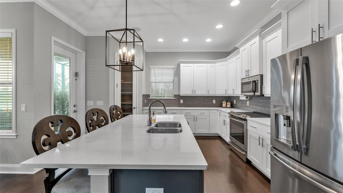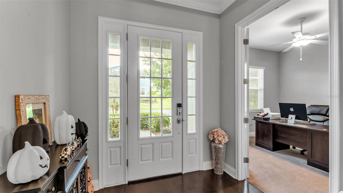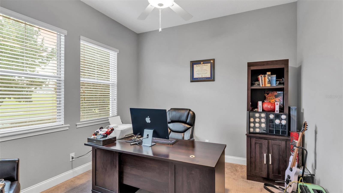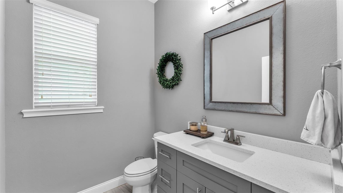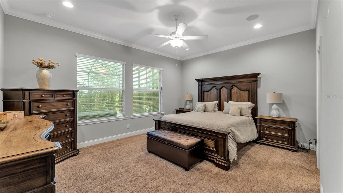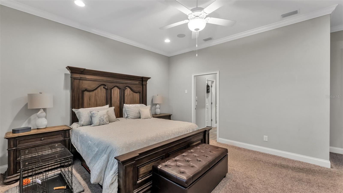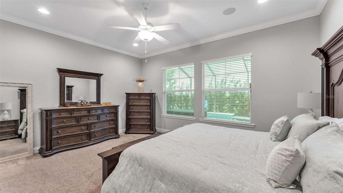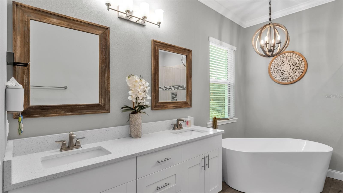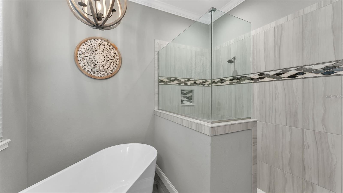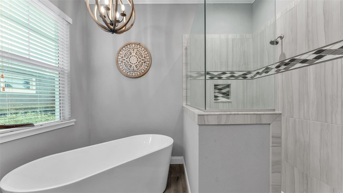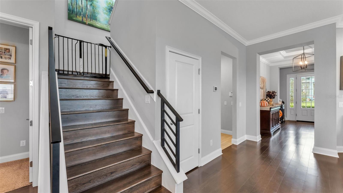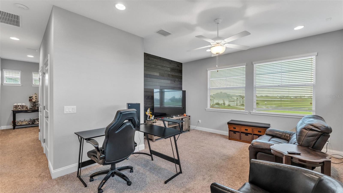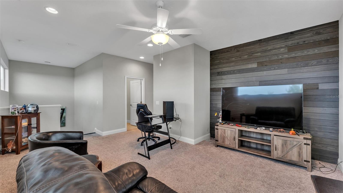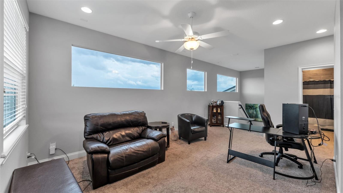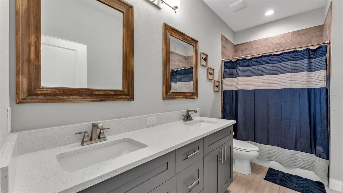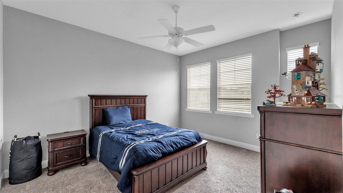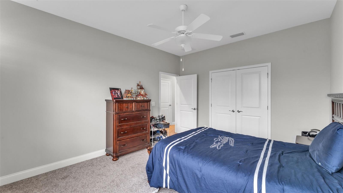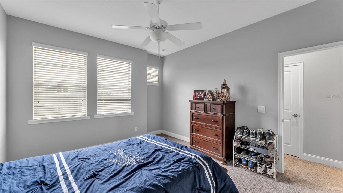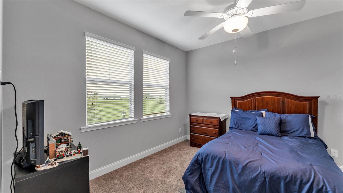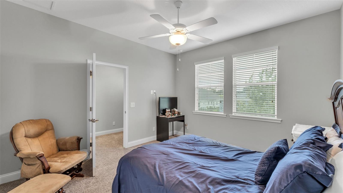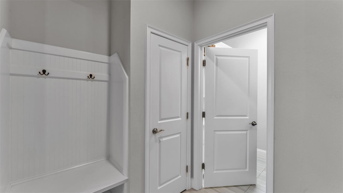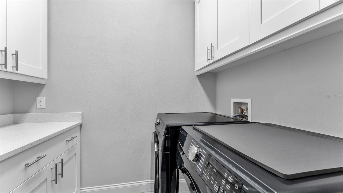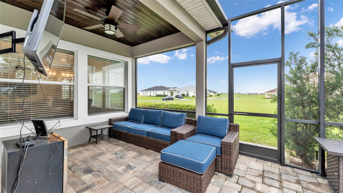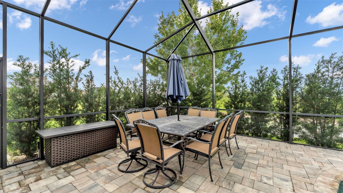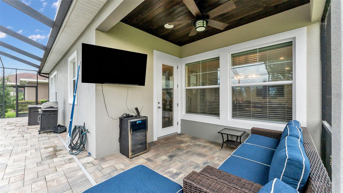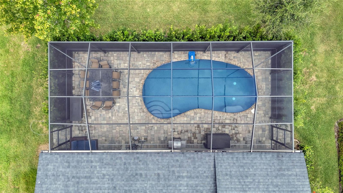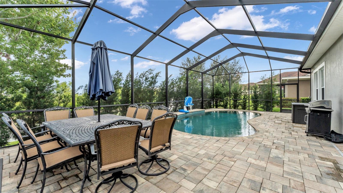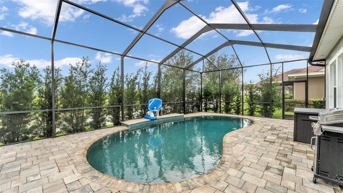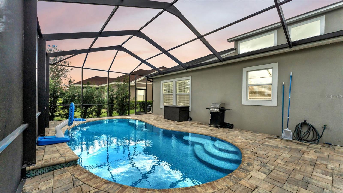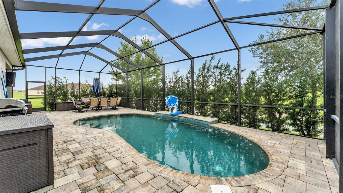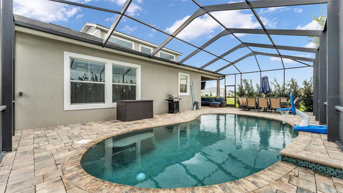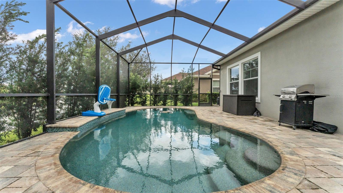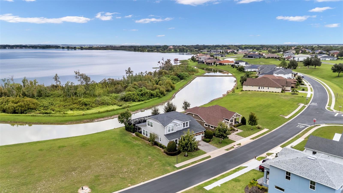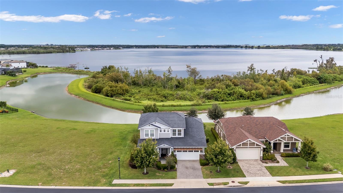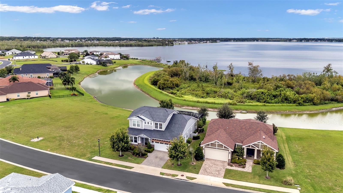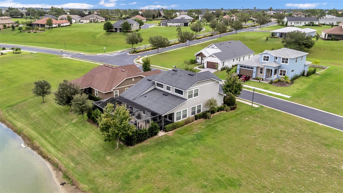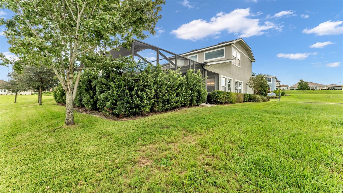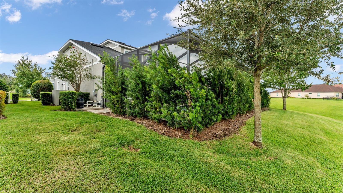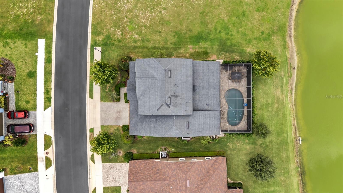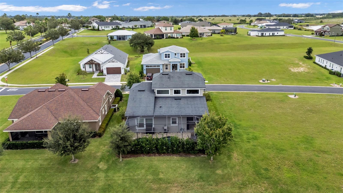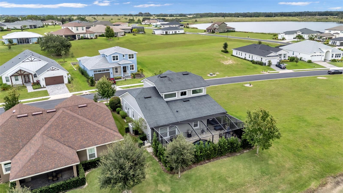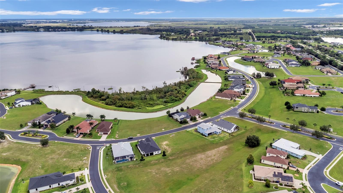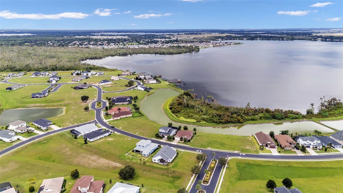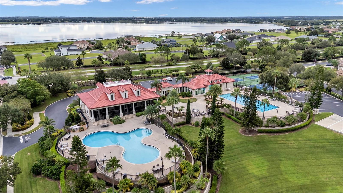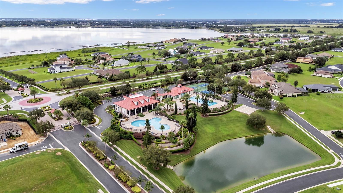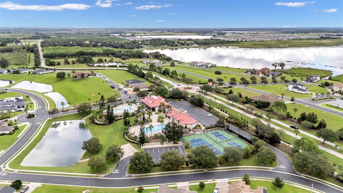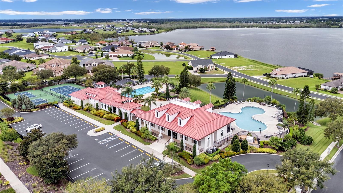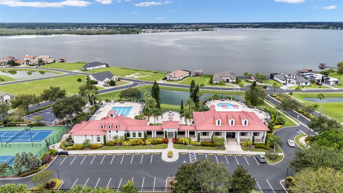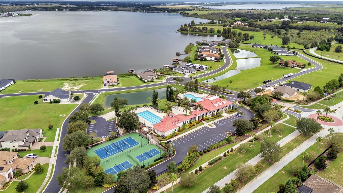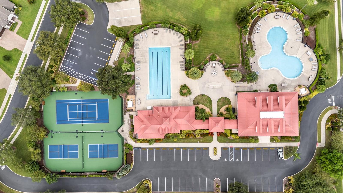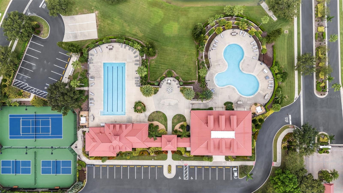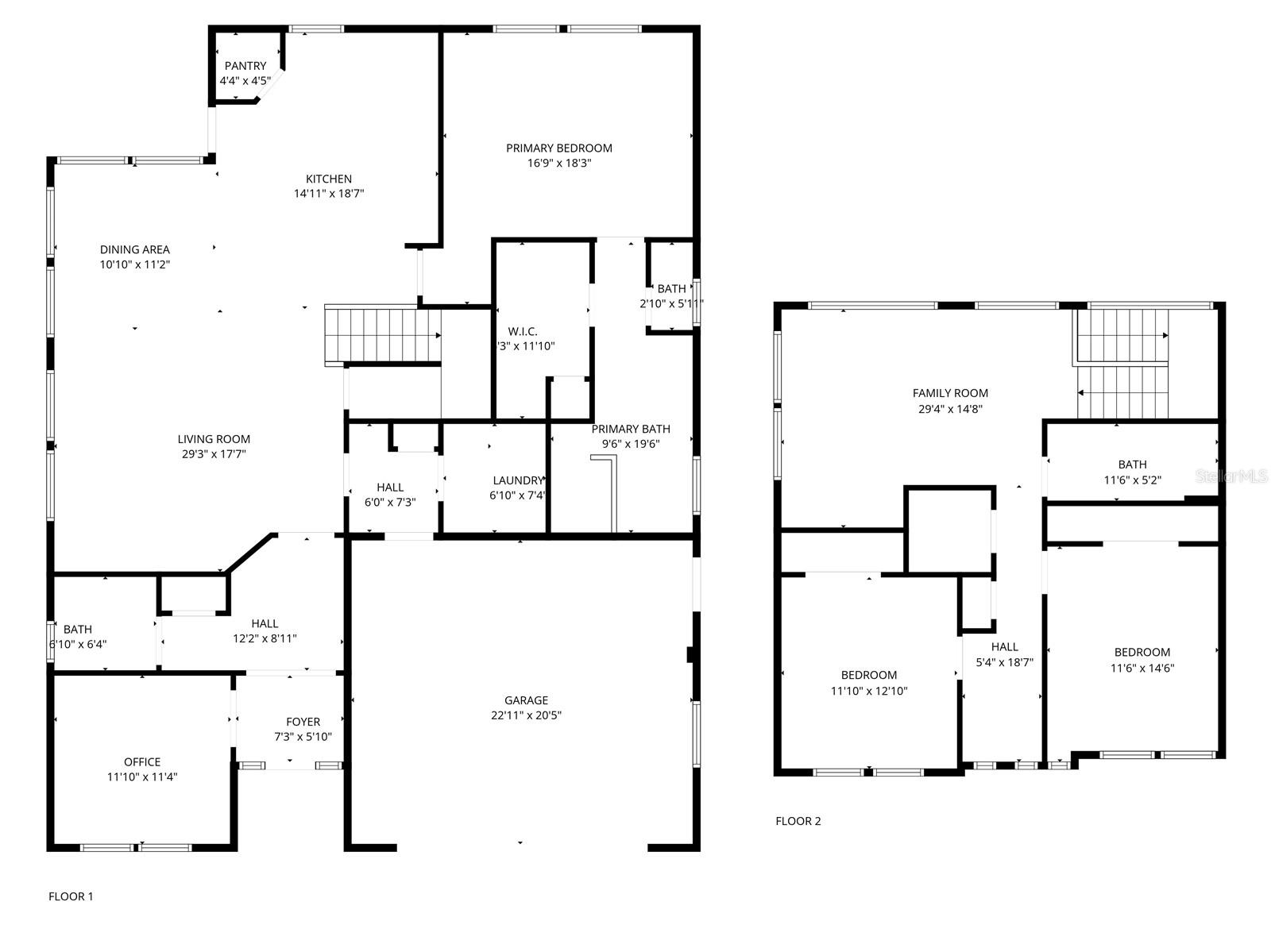539 Waterfern Trail Drive
Brokerage Office: 863-676-0200
539 Waterfern Trail Drive, AUBURNDALE, FL 33823



- MLS#: L4955870 ( Residential )
- Street Address: 539 Waterfern Trail Drive
- Viewed: 141
- Price: $699,900
- Price sqft: $198
- Waterfront: Yes
- Wateraccess: Yes
- Waterfront Type: Pond
- Year Built: 2018
- Bldg sqft: 3532
- Bedrooms: 3
- Total Baths: 3
- Full Baths: 2
- 1/2 Baths: 1
- Garage / Parking Spaces: 2
- Days On Market: 107
- Additional Information
- Geolocation: 28.0976 / -81.758
- County: POLK
- City: AUBURNDALE
- Zipcode: 33823
- Subdivision: Water Ridge Sub
- Elementary School: Caldwell Elem
- Middle School: Stambaugh
- High School: Auburndale
- Provided by: XCELLENCE REALTY, INC
- Contact: Gary Franz
- 866-595-6025

- DMCA Notice
-
DescriptionPriced to sell below market value!! Beautiful custom home built by Hulbert Homes in the Water Ridge community. Over 2,900sf of living area, this 3 bdrm, 2.5 bath home offers many desirable features including: ** Private screened salt water pool ** Large14'x19' Loft ** 11'x12' Office/Den on first floor ** Granite countertops in kitchen and baths ** 2 Dishwashers (perfect for large parties) ** Crown Molding ** Stainless Steel Appliances ** Kitchen Island with Breakfast Bar ** Hardwood flooring ** Stand alone Tub plus Large Shower in the primary bath. >>> The Water Ridge community offers access to 3 lakes and resort style amenities including: ** Beautiful Clubhouse with Fitness Center and Sauna ** 3 Pools ** Multiple tennis, pickle ball and basketball courts ** Boat Ramps and Fishing Docks ** RV & Boat Storage. >>> Conveniently located between Tampa and Orlando with easy access to I 4 and all of the central Florida attractions including Disney World, Universal Studios, Busch Gardens, and Legoland.
Property Location and Similar Properties
Property Features
Waterfront Description
- Pond
Appliances
- Dishwasher
- Electric Water Heater
- Microwave
- Range
- Refrigerator
Association Amenities
- Clubhouse
- Fitness Center
- Gated
- Pickleball Court(s)
- Pool
- Tennis Court(s)
- Trail(s)
Home Owners Association Fee
- 1010.00
Home Owners Association Fee Includes
- Pool
- Escrow Reserves Fund
- Management
- Recreational Facilities
Association Name
- Mosaic Services LLC/ Courtney Uzan
Association Phone
- 863-875-7940
Carport Spaces
- 0.00
Close Date
- 0000-00-00
Cooling
- Central Air
Country
- US
Covered Spaces
- 0.00
Exterior Features
- Sidewalk
- Sprinkler Metered
Flooring
- Carpet
- Tile
- Wood
Garage Spaces
- 2.00
Heating
- Central
- Electric
- Heat Pump
High School
- Auburndale High School
Insurance Expense
- 0.00
Interior Features
- Ceiling Fans(s)
- Crown Molding
- Eat-in Kitchen
- Kitchen/Family Room Combo
- Primary Bedroom Main Floor
- Solid Surface Counters
- Solid Wood Cabinets
- Thermostat
- Walk-In Closet(s)
- Window Treatments
Legal Description
- WATER RIDGE SUBDIVISION PB 133 PGS 24 THRU 35 LOT 53
Levels
- Two
Living Area
- 2911.00
Middle School
- Stambaugh Middle
Area Major
- 33823 - Auburndale
Net Operating Income
- 0.00
Occupant Type
- Owner
Open Parking Spaces
- 0.00
Other Expense
- 0.00
Parcel Number
- 25-27-36-305501-000530
Parking Features
- Garage Door Opener
Pets Allowed
- Yes
Pool Features
- Chlorine Free
- Gunite
- In Ground
- Salt Water
- Screen Enclosure
Possession
- Close Of Escrow
Property Type
- Residential
Roof
- Shingle
School Elementary
- Caldwell Elem
Sewer
- Public Sewer
Style
- Custom
Tax Year
- 2024
Township
- 27
Utilities
- BB/HS Internet Available
- Cable Connected
- Electricity Connected
View
- Water
Views
- 141
Virtual Tour Url
- https://www.propertypanorama.com/instaview/stellar/L4955870
Water Source
- Public
Year Built
- 2018

- Legacy Real Estate Center Inc
- Dedicated to You! Dedicated to Results!
- 863.676.0200
- dolores@legacyrealestatecenter.com

