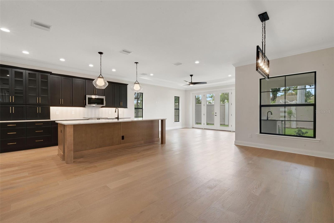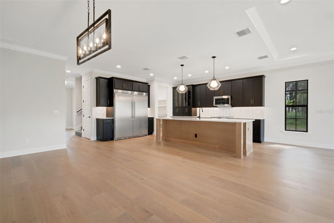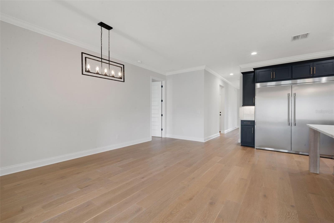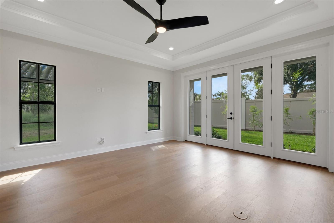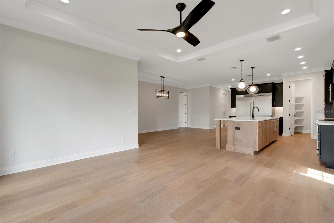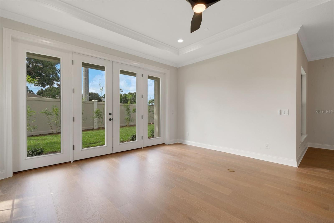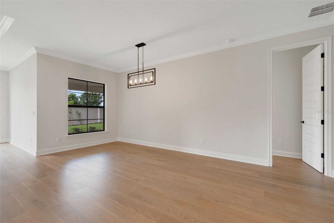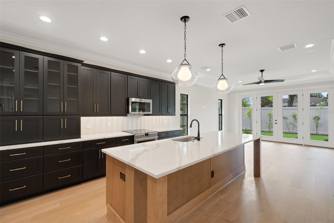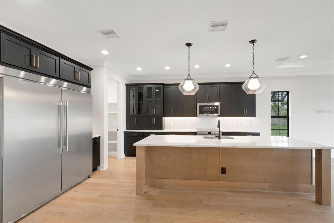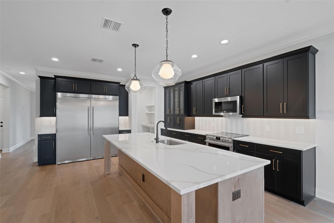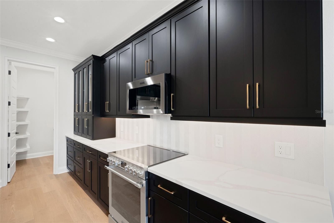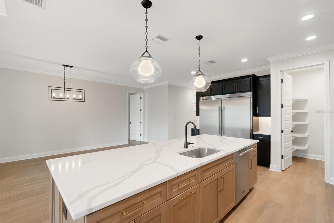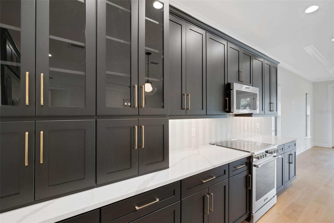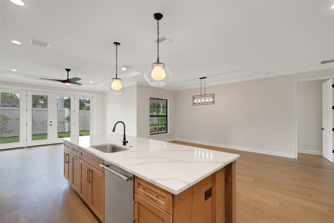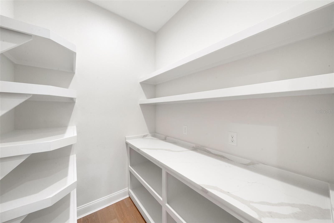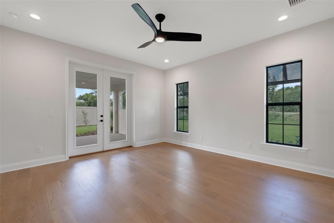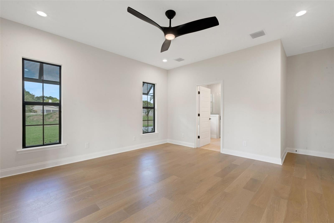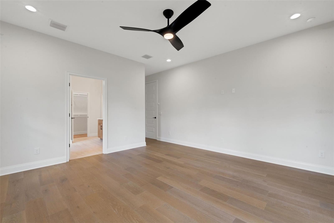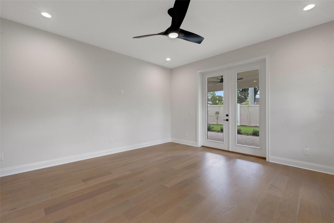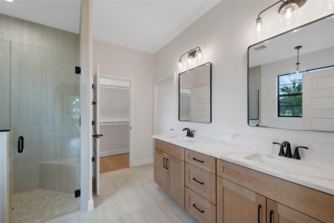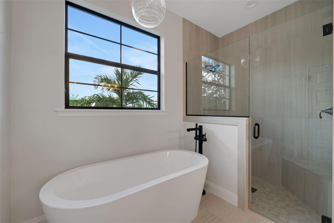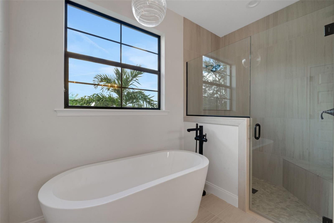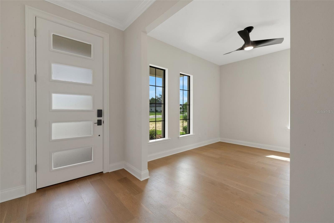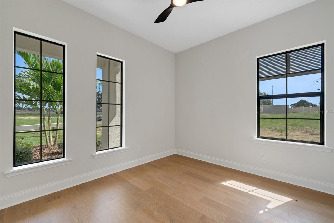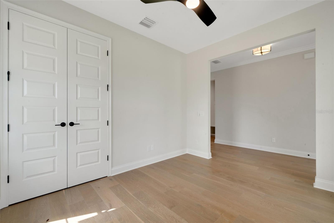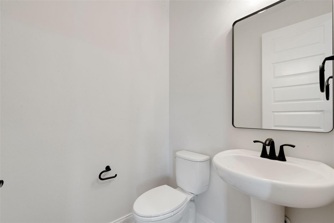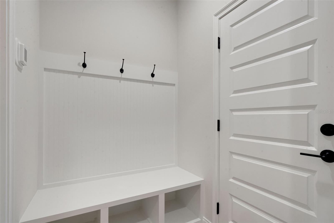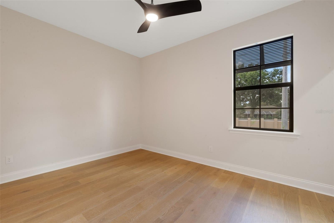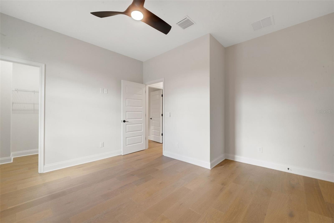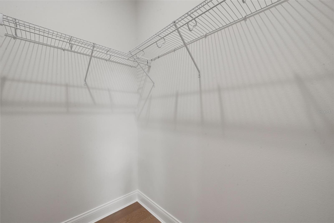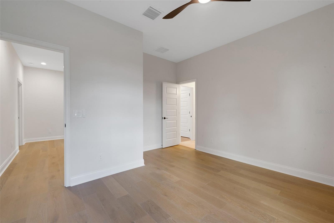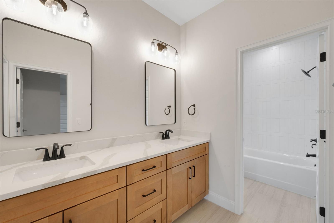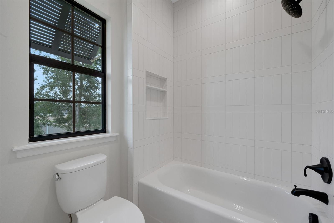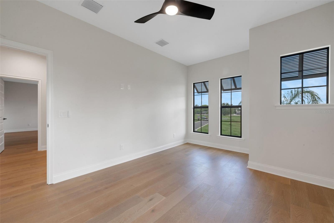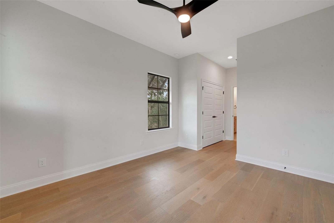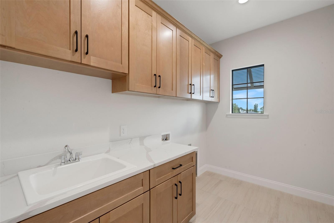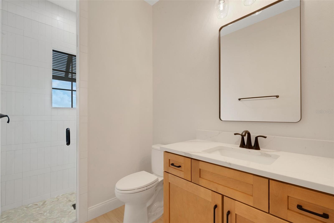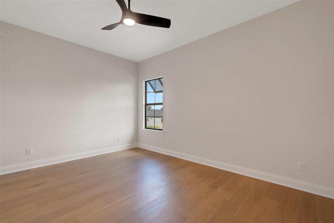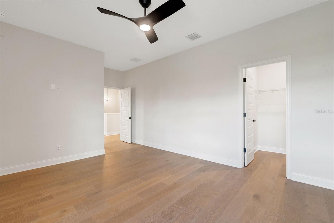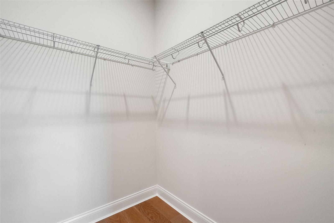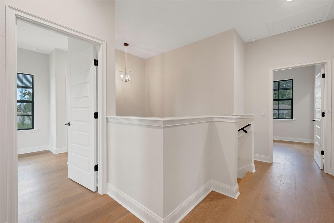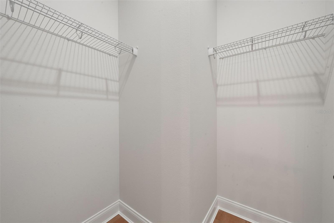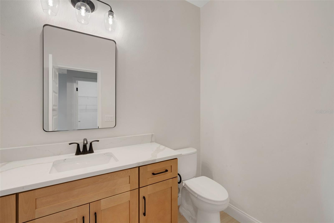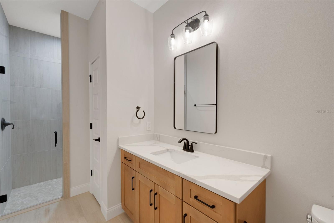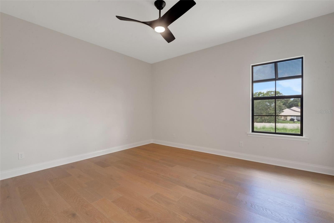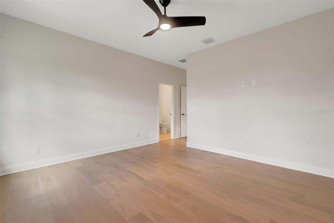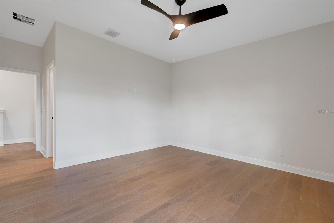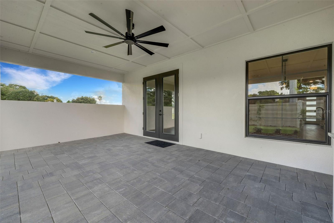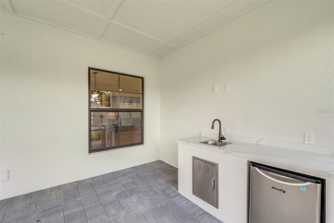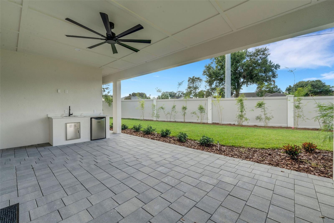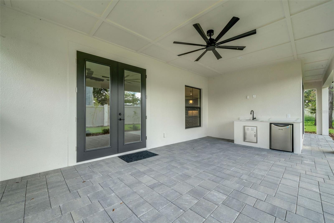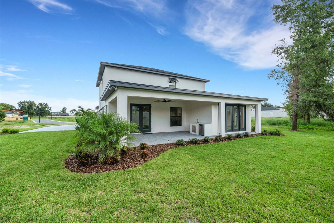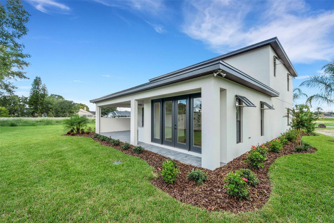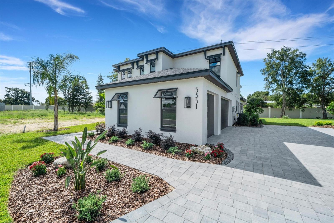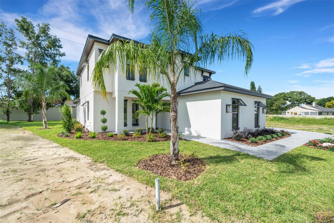5351 Clubhouse Hills Lane
Brokerage Office: 863-676-0200
5351 Clubhouse Hills Lane, LAKELAND, FL 33812



- MLS#: L4956024 ( Residential )
- Street Address: 5351 Clubhouse Hills Lane
- Viewed: 154
- Price: $829,900
- Price sqft: $195
- Waterfront: No
- Year Built: 2025
- Bldg sqft: 4252
- Bedrooms: 5
- Total Baths: 5
- Full Baths: 4
- 1/2 Baths: 1
- Garage / Parking Spaces: 3
- Days On Market: 107
- Additional Information
- Geolocation: 27.9678 / -81.9
- County: POLK
- City: LAKELAND
- Zipcode: 33812
- Subdivision: Clubhouse Hills Estates
- Elementary School: land Grove Elem
- Middle School: Lakeland lands Middl
- High School: George Jenkins
- Provided by: EXP REALTY LLC
- Contact: Brian Stephens
- 888-883-8509

- DMCA Notice
-
DescriptionIntroducing the Rhi Model by Hulbert Homesa stunning two story residence in the coveted gated enclave of Clubhouse Hills Estates in South Lakeland. Offering 5 bedrooms, 4.5 baths, this home perfectly blends modern design with timeless livability. Step inside to an open floor plan anchored by a spacious Great Room, designed for gathering and entertaining. The gourmet kitchen steals the spotlight with quartz countertops, shaker style soft close cabinetry, stainless Frigidaire Gallery appliances, a walk in pantry, and an oversized island ideal for casual dining or hosting. The private primary suite, located on the first floor, is a true retreat featuring a spa worthy bath with double vanities, a large walk in shower, a garden tub, and an oversized, walk in closet. French doors provide direct access to the lanai, blending indoor and outdoor living. Upstairs, youll find four additional bedrooms and 3 full baths, including 3 en suites that are perfect for guests, extended family, or a growing household. A dedicated office on the main floor offers the flexibility to work or study from home. Outdoor living shines here tootriple sliding doors open to a covered lanai with paver flooring, creating a perfect backdrop for morning coffee or evening gatherings. Additional highlights include: Warm wood flooring in main living area, Stylish tile in wet spaces, oversized side entry 3 car garage, Paver driveway & professional landscaping. Just minutes from top rated schools, shopping, dining, and commuter routes, this home offers the best of South Lakeland livingan elegant new construction in a quiet, exclusive setting. Dont miss the chance to make this Hulbert masterpiece your forever home.
Property Location and Similar Properties
Property Features
Appliances
- Dishwasher
- Electric Water Heater
- Microwave
- Range
- Refrigerator
Association Amenities
- Gated
Home Owners Association Fee
- 1695.00
Association Name
- Hulbert Homes Inc
Builder Name
- Hulbert Homes Inc
Carport Spaces
- 0.00
Close Date
- 0000-00-00
Cooling
- Central Air
Country
- US
Covered Spaces
- 0.00
Exterior Features
- Awning(s)
- French Doors
- Lighting
- Outdoor Kitchen
- Sidewalk
Flooring
- Ceramic Tile
- Luxury Vinyl
Garage Spaces
- 3.00
Heating
- Central
- Electric
High School
- George Jenkins High
Insurance Expense
- 0.00
Interior Features
- Cathedral Ceiling(s)
- Ceiling Fans(s)
- Eat-in Kitchen
- High Ceilings
- Kitchen/Family Room Combo
- Open Floorplan
- Primary Bedroom Main Floor
- Split Bedroom
- Stone Counters
- Walk-In Closet(s)
- Window Treatments
Legal Description
- CLUBHOUSE HILLS ESTATES PB 211 PGS 40-41 LOT 6
Levels
- Two
Living Area
- 3127.00
Lot Features
- In County
- Irregular Lot
- Landscaped
- Level
- Sidewalk
- Paved
Middle School
- Lakeland Highlands Middl
Area Major
- 33812 - Lakeland
Net Operating Income
- 0.00
New Construction Yes / No
- Yes
Occupant Type
- Vacant
Open Parking Spaces
- 0.00
Other Expense
- 0.00
Parcel Number
- 24-29-10-280569-000060
Parking Features
- Driveway
- Garage Door Opener
- Garage Faces Side
- Open
- Parking Pad
Pets Allowed
- Cats OK
- Dogs OK
- Yes
Possession
- Close Of Escrow
Property Condition
- Completed
Property Type
- Residential
Roof
- Shingle
School Elementary
- Highland Grove Elem
Sewer
- Septic Tank
Style
- Contemporary
Tax Year
- 2024
Township
- 29
Utilities
- BB/HS Internet Available
- Cable Available
- Electricity Connected
- Public
- Underground Utilities
Views
- 154
Water Source
- Public
Year Built
- 2025
Zoning Code
- RES

- Legacy Real Estate Center Inc
- Dedicated to You! Dedicated to Results!
- 863.676.0200
- dolores@legacyrealestatecenter.com




