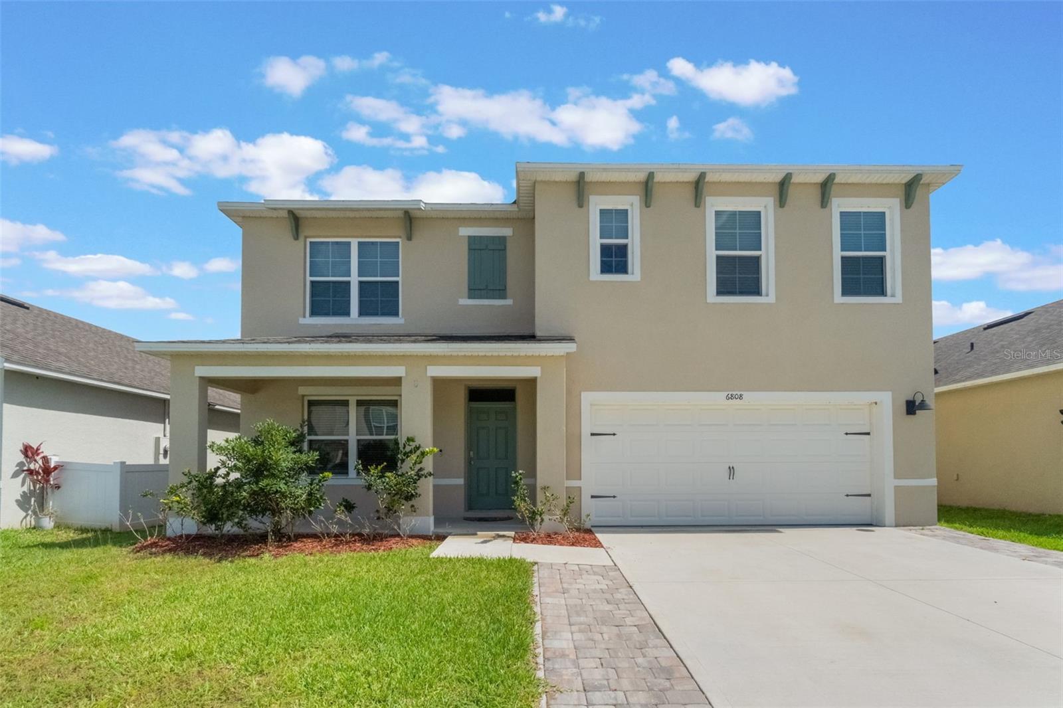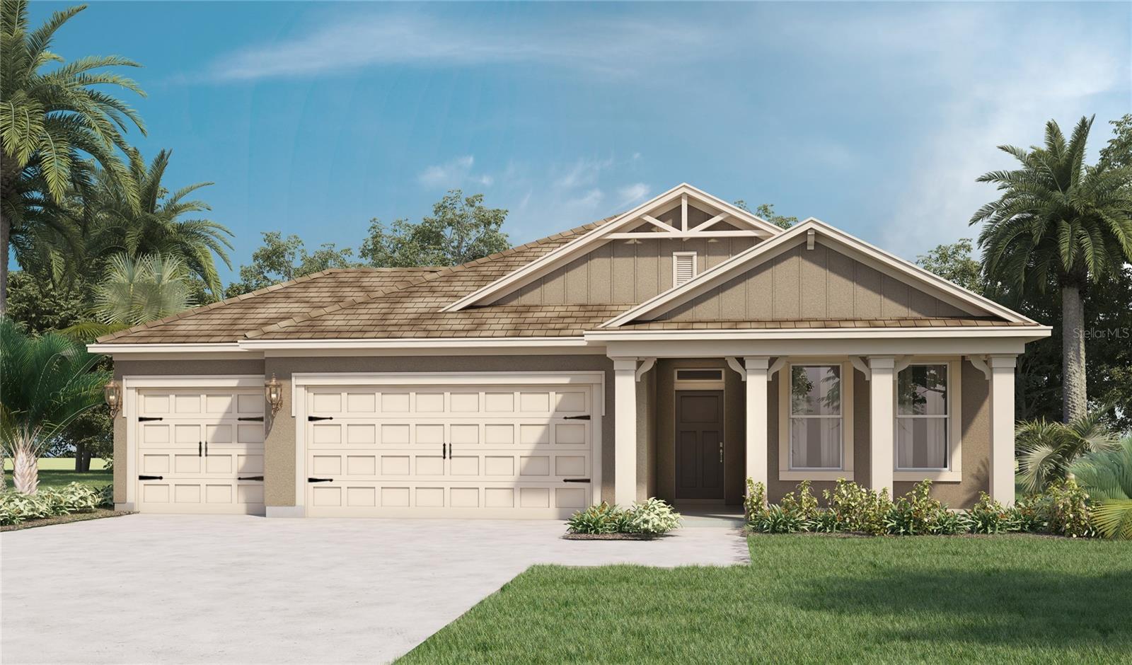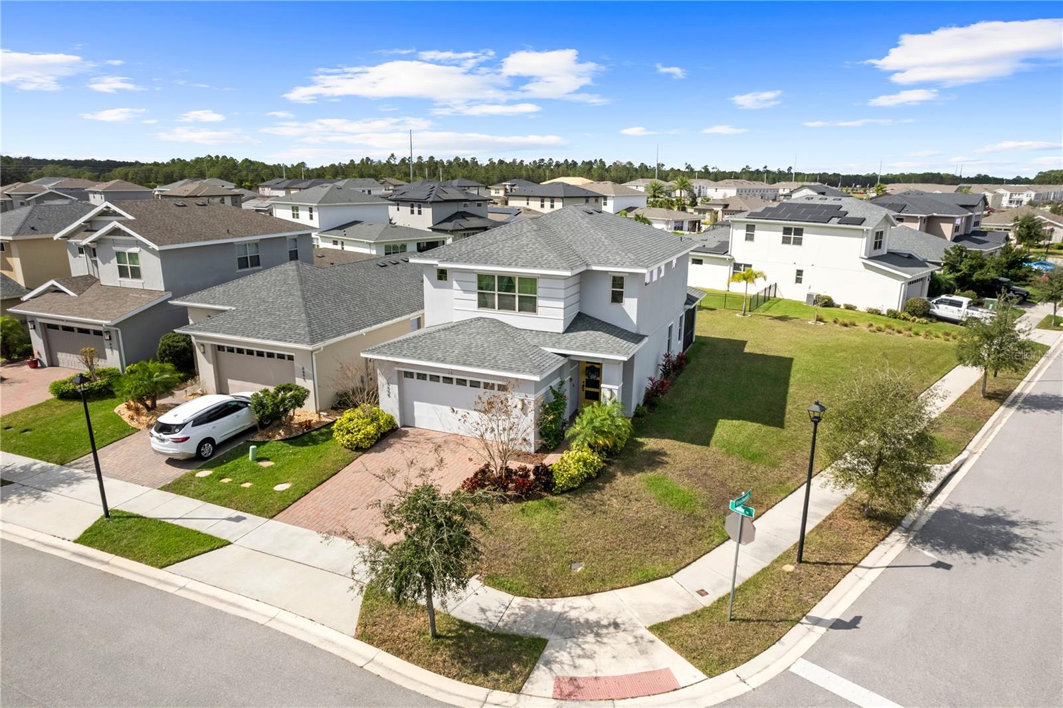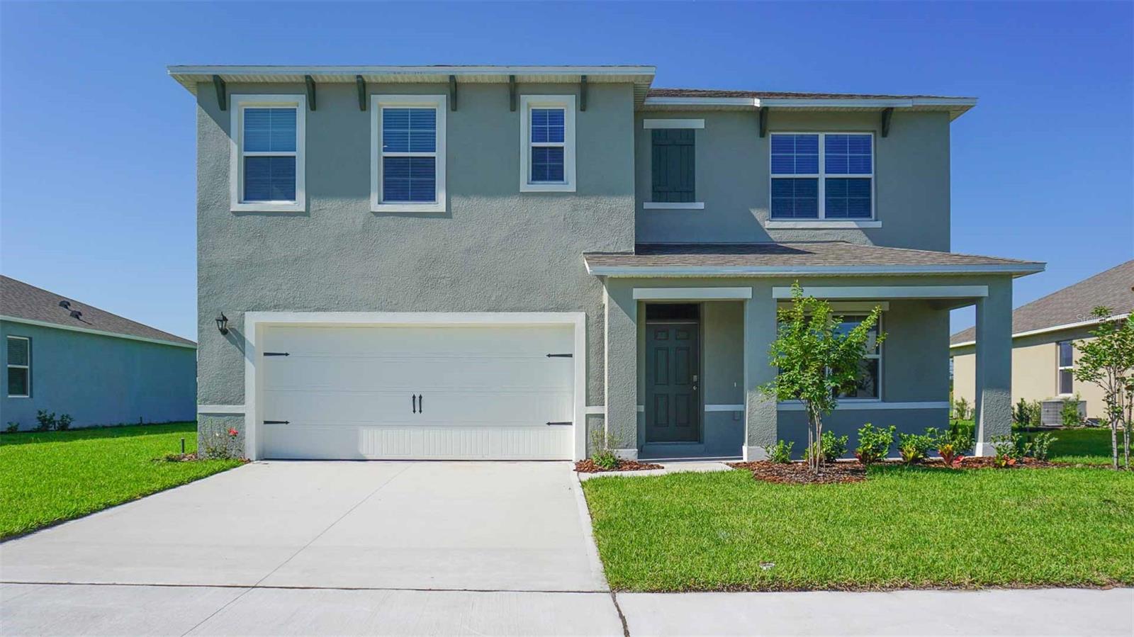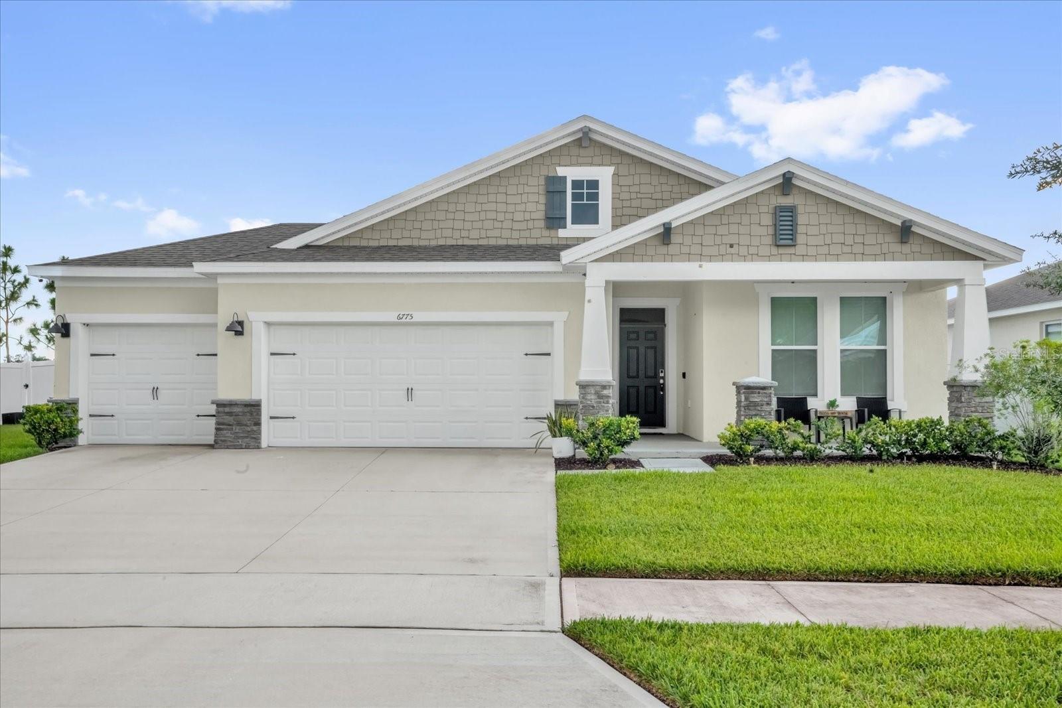Search Results
- Subdivision Like Harmony West
2879 Elio Hammock Drive Virtual Tour New Construction More Like This Login To Like
- Bedrooms: 4
- Baths: 4
- Approx. 3490 sqft
- MLSID: O6322061
- Provided by DR HORTON REALTY OF CENTRAL FLORIDA LLC
- Contact Paul King

- DMCA Notice
- Under Construction. "Step into the Camden at Harmony West, one of our floorplans featuring a seamless blend of modern design and functionality. This all concrete block constructed, one story multi
7212 Nottingham Reel Court Virtual Tour New Construction More Like This Login To Like
- Bedrooms: 4
- Baths: 4
- Approx. 3490 sqft
- MLSID: O6322052
- Provided by DR HORTON REALTY OF CENTRAL FLORIDA LLC
- Contact Paul King

- DMCA Notice
- Under Construction. "Step into the Camden at Harmony West, one of our floorplans featuring a seamless blend of modern design and functionality. This all concrete block constructed, one story multi
6808 Cranes Roost Road More Like This Login To Like
- Bedrooms: 5
- Baths: 3
- Approx. 3246 sqft
- MLSID: O6318068
- Provided by LA ROSA REALTY LLC
- Contact Amanda Owens

- DMCA Notice
- POOL home in the sought after Harmony West community! This stunning residence offers the perfect blend of comfort, style, and functionalitycomplete with a private pool and serene pond view. Step insid
7225 Nottingham Reel Court Virtual Tour New Construction Reduced More Like This Login To Like
- Bedrooms: 4
- Baths: 3
- Approx. 2790 sqft
- MLSID: O6298997
- Provided by DR HORTON REALTY OF CENTRAL FLORIDA LLC
- Contact Paul King

- DMCA Notice
- Under Construction. Harmony West presents the Robinson. This amazing one story home has an elevated designed with elegant exteriors and high end features. This spacious all concrete block construction
7206 Nottingham Reel Court Virtual Tour New Construction More Like This Login To Like
- Bedrooms: 4
- Baths: 3
- Approx. 2790 sqft
- MLSID: O6321996
- Provided by DR HORTON REALTY OF CENTRAL FLORIDA LLC
- Contact Paul King

- DMCA Notice
- Under Construction. "Introducing the Robinson floorplan at Harmony West, where every square foot is put to use with sophistication and comfort. This impressive one story home with 2,108 square feet
6608 Harper Way Virtual Tour More Like This Login To Like
- Bedrooms: 4
- Baths: 4
- Approx. 3518 sqft
- MLSID: S5123292
- Provided by VS INTERNATIONAL PROPERTIES
- Contact Jose Serrano, PA

- DMCA Notice
- This beautifully designed Lucerne model, completed in 2021, offers one of the most sought after floor plans in the market. With a spacious 3,500 sq. ft. of living space, this home is perfect for moder
6699 Alder Road Virtual Tour Green Listing More Like This Login To Like
- Bedrooms: 4
- Baths: 3
- Approx. 3034 sqft
- MLSID: S5120666
- Provided by IMPERIAL REALTY OF FLORIDA INC
- Contact Tanya Vyushkina

- DMCA Notice
- Buyer bonus jacuzzi! Better than new! Step through a modern yellow door (which some say symbolizes warmth and happiness) and you will be greeted with an abundance of natural light, 10 foot ceilings
2773 House Finch Road Virtual Tour New Construction More Like This Login To Like
- Bedrooms: 5
- Baths: 3
- Approx. 3118 sqft
- MLSID: O6313895
- Provided by DR HORTON REALTY OF CENTRAL FLORIDA LLC
- Contact Paul King

- DMCA Notice
- Under Construction. The Hayden floorplan in Harmony West offers 5 bedrooms, 3 bathrooms, 2,601 sq ft, and a 2 car garage. Features include a flex room, kitchen with island, granite countertops, stainl
6775 Sarus Crane Point Virtual Tour More Like This Login To Like
- Bedrooms: 4
- Baths: 3
- Approx. 3070 sqft
- MLSID: O6328183
- Provided by LPT REALTY, LLC
- Contact Rosa Suarez

- DMCA Notice
- This beautifully designed 4 bedroom, 3 bathroom single story home with a 3 car garage is located in the highly desirable Harmony West community of St. Cloud, FL. Built in 2021, it offers over 2,100 sq
6617 Harper Way Virtual Tour More Like This Login To Like
- Bedrooms: 4
- Baths: 3
- Approx. 2361 sqft
- MLSID: S5125667
- Provided by MY REALTY GROUP, LLC.
- Contact Marlut Velasquez Mejias

- DMCA Notice
- *GOOD OPPORTUNITY FOR PRICE REDUCTION***Motivated seller*** Welcome to this stunning 2021 built home located in the highly sought after master planned community of Harmony West. Featuring low HOA and


