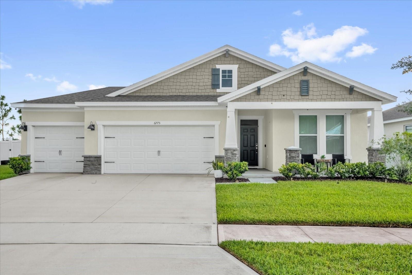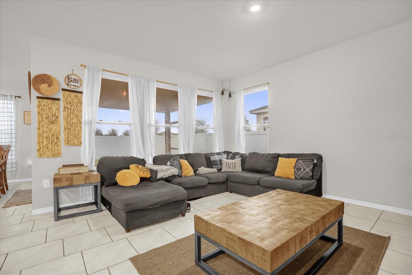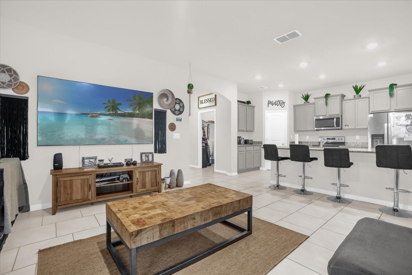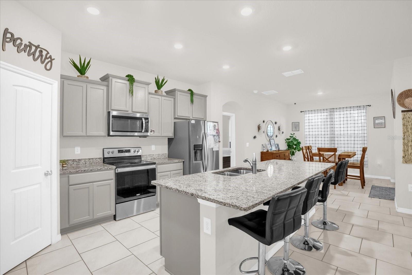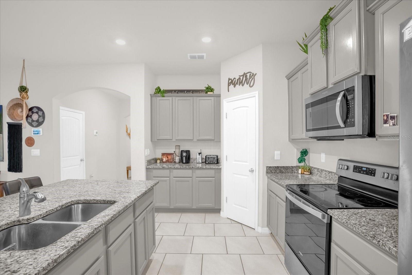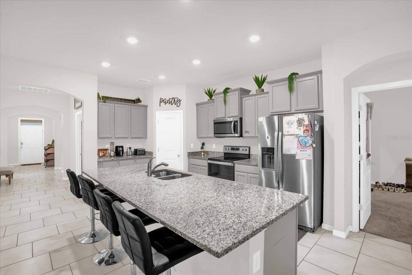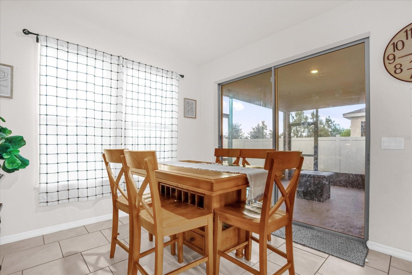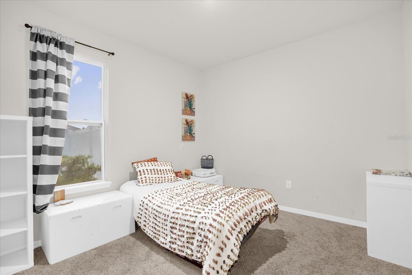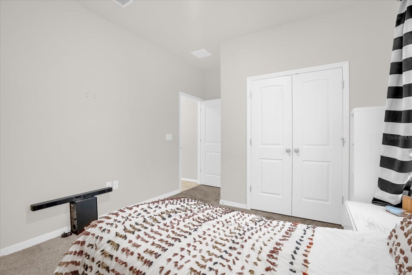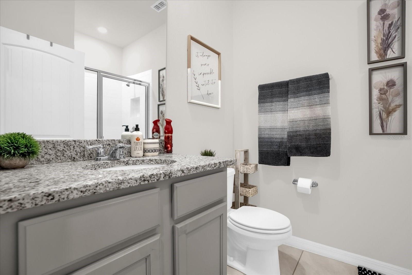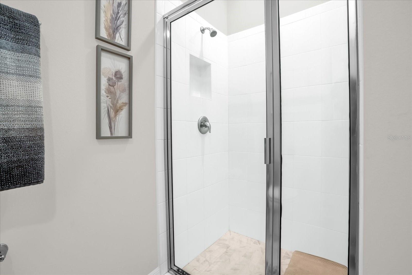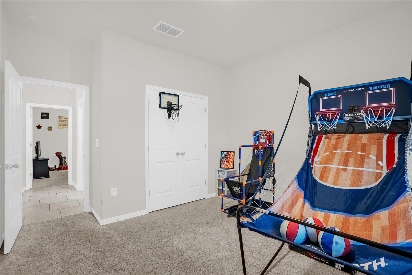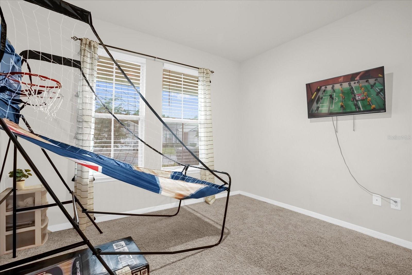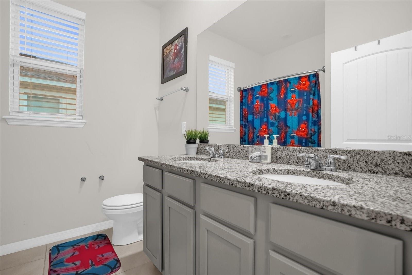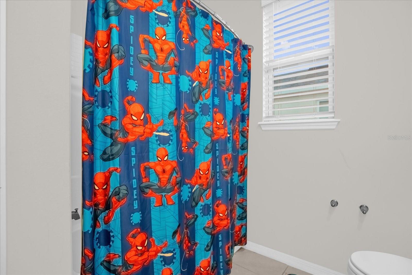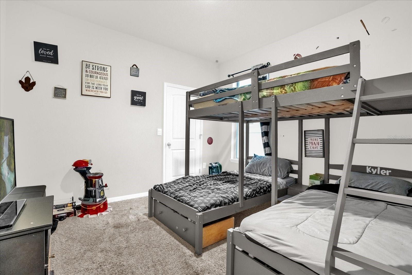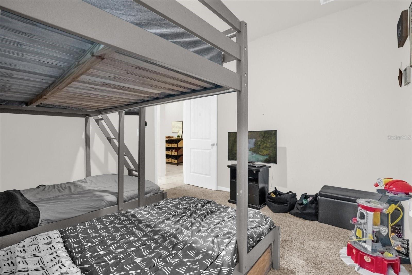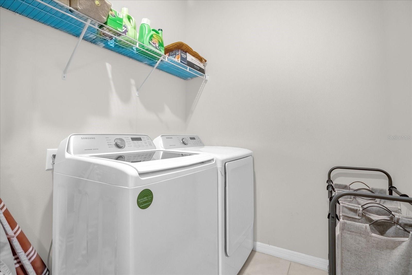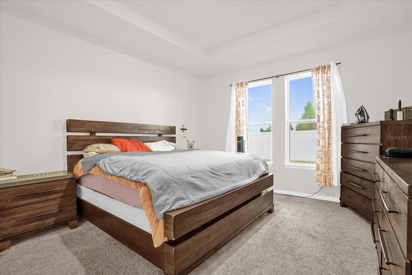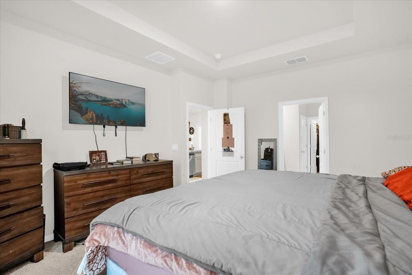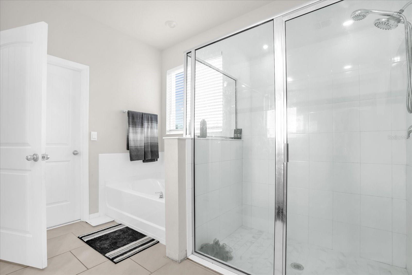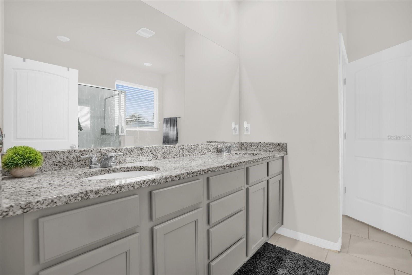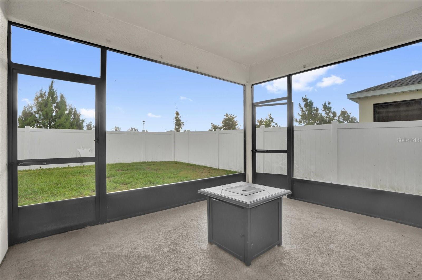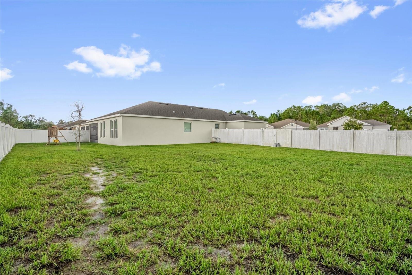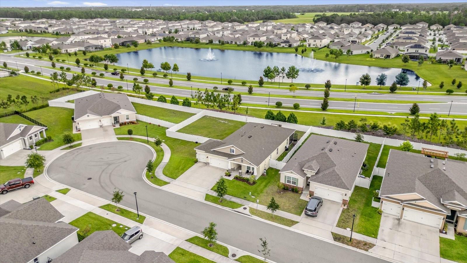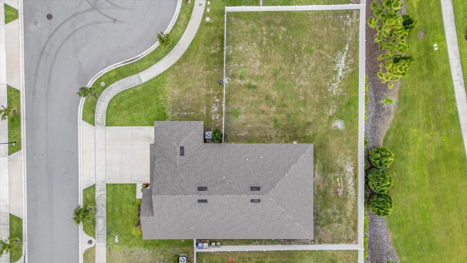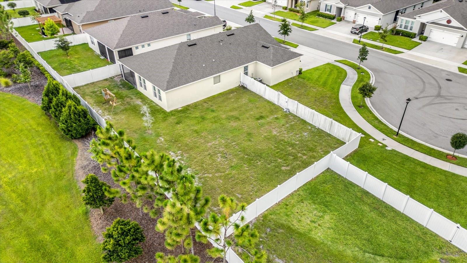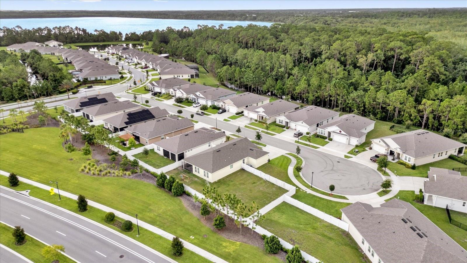6775 Sarus Crane Point
Brokerage Office: 863-676-0200
6775 Sarus Crane Point, HARMONY, FL 34773



- MLS#: O6328183 ( Residential )
- Street Address: 6775 Sarus Crane Point
- Viewed: 4
- Price: $450,000
- Price sqft: $147
- Waterfront: No
- Year Built: 2021
- Bldg sqft: 3070
- Bedrooms: 4
- Total Baths: 3
- Full Baths: 3
- Garage / Parking Spaces: 3
- Days On Market: 4
- Additional Information
- Geolocation: 28.2136 / -81.1661
- County: OSCEOLA
- City: HARMONY
- Zipcode: 34773
- Subdivision: Harmony West
- Elementary School: Harmony Community School (K 5)
- Middle School: Harmony Middle
- High School: Harmony High
- Provided by: LPT REALTY, LLC
- Contact: Rosa Suarez
- 877-366-2213

- DMCA Notice
-
DescriptionThis beautifully designed 4 bedroom, 3 bathroom single story home with a 3 car garage is located in the highly desirable Harmony West community of St. Cloud, FL. Built in 2021, it offers over 2,100 square feet of thoughtfully planned living space with a spacious open concept layout. The modern kitchen features a large center island, granite countertops, stainless steel appliances, and a walk in pantry, seamlessly connecting to the dining area and living room, perfect for entertaining or everyday living. The private primary suite is situated at the rear of the home and includes a generous walk in closet and a luxurious bathroom with dual vanities and a tiled walk in shower. Three additional bedrooms and two full baths provide flexible space for family, guests, or a home office. The home also features smart home technology, energy efficient construction, and a covered lanai. The extended 3 car garage offers plenty of room for vehicles, storage, or a home gym. As part of the master planned Harmony West community, residents enjoy resort style amenities including a clubhouse, pool, fitness center, splash pad, and playground, all with low HOA fees and easy access to Lake Nona, top rated schools, shopping, and major highways.
Property Location and Similar Properties
Property Features
Appliances
- Dishwasher
- Disposal
- Dryer
- Microwave
- Range
- Washer
Association Amenities
- Clubhouse
- Park
- Pool
Home Owners Association Fee
- 110.00
Home Owners Association Fee Includes
- Pool
Association Name
- My HOA Solution
Association Phone
- 4078472280
Carport Spaces
- 0.00
Close Date
- 0000-00-00
Cooling
- Central Air
Country
- US
Covered Spaces
- 0.00
Exterior Features
- Sidewalk
- Sliding Doors
Flooring
- Carpet
- Ceramic Tile
Furnished
- Unfurnished
Garage Spaces
- 3.00
Heating
- Central
- Electric
High School
- Harmony High
Insurance Expense
- 0.00
Interior Features
- Kitchen/Family Room Combo
- Living Room/Dining Room Combo
- Open Floorplan
- Solid Surface Counters
- Split Bedroom
- Thermostat
- Walk-In Closet(s)
Legal Description
- VILLAGES AT HARMONY PH 1C-1 & 1D PB 30 PGS 39-45 LOT 451
Levels
- One
Living Area
- 2107.00
Lot Features
- Sidewalk
- Paved
Middle School
- Harmony Middle
Area Major
- 34773 - St Cloud (Harmony)
Net Operating Income
- 0.00
Occupant Type
- Owner
Open Parking Spaces
- 0.00
Other Expense
- 0.00
Parcel Number
- 24-26-31-3439-0001-4510
Pets Allowed
- Yes
Property Type
- Residential
Roof
- Shingle
School Elementary
- Harmony Community School (K-5)
Sewer
- Public Sewer
Style
- Florida
- Ranch
Tax Year
- 2024
Township
- 26
Utilities
- Cable Available
- Electricity Available
- Public
- Sewer Connected
- Underground Utilities
Virtual Tour Url
- https://www.propertypanorama.com/instaview/stellar/O6328183
Water Source
- Public
Year Built
- 2021
Zoning Code
- RES

- Legacy Real Estate Center Inc
- Dedicated to You! Dedicated to Results!
- 863.676.0200
- dolores@legacyrealestatecenter.com

